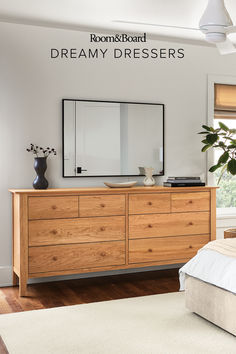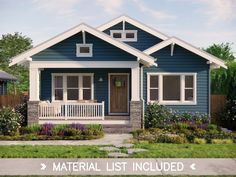Double door bedroom master suite
Shop Pinterest's top picks and inspiration for Double door bedroom master suite.
36 in. x 80 in. 2 Panel Chocolate Ash Finished Solid Wood Sliding Door with Hardware
SET INCLUDES: -2 Door Slabs -Trims; - Frame; -Butterfly Hinges; 2 Handles; Door made of solid pine wood and eco-veneer coating. Door is not pre-drilled for the hardware and not pre-attached to the frame. Assembly of frames and trims required. Door works with all swing directions. Minimal rough opening can be calculated: door width + 2 in. ; door height + 1 1/2 in. Thickness of the door slab is 40 mm or 1 9/16 in. SOLID CORE Solid wood core made by pine wood using Ciplex technology. CIPLEX by…
The Home Depot
SARTODOORS Solid French Double Doors | Lucia 8831 White Silk | Wood Solid Panel Frame Trims | Closet Bedroom Sturdy Doors | Wayfair
You'll love the SARTODOORS Solid French Double Doors | Lucia 8831 White Silk | Wood Solid Panel Frame Trims | Closet Bedroom Sturdy Doors at Wayfair - Great Deals on all products with Free Shipping on most stuff, even the big stuff.
Wayfair
30 in. x 84 in. 5-Panel Solid MDF White Finished Interior Sliding Barn Door with Hardware Kit
Transform any room in under 30-minutes with our Sliding Barn Door and Hardware Kit. Crafted from eco-friendly solid MDF, it offers durability and a timeless design for a sophisticated upgrade to any space. This versatile door glides smoothly on a track, allowing you to easily define open spaces or conceal areas. Color: White.
The Home Depot
Barn Door - SMARTSTANDARD 84" Manufactured Wood Double Bifold Sliding Barn Doors w/ Installation Hardware Kit | 80" x 84" | Way…
SMARTSTANDARD is committed to providing high-quality, customized, and durable Bi-fold Barn Doors to satisfy your home decoration and security needs. SMARTSTANDARD Size: 80" x 84" | Barn Door - SMARTSTANDARD 84" Manufactured Wood Double Bifold Sliding Barn Doors w / Installation Hardware Kit | 80" x 84" | Wayfair
Wayfair
4 Bed Traditional House Plan with 2 Game Rooms Above a 3-Car Garage
This 3,897 square foot stately 2-story house plan has an attractive brick exterior, a recessed double-door front entry, and 3-car garage. In the front of the home, a spacious study coffered ceiling and a bay window gives you a great work from home space. A well-appointed kitchen with a breakfast bar opens to a bright, airy breakfast nook with access to a sunroom steps away. The main-floor master suite boasts a tray ceiling, twin walk-in closets, and a 4-piece bath with walk-in shower. Guests…
Architectural Designs
"Evoke Vintage Medallion 2'-2\" X 4' Area Rug By Safavieh in Gray | 2' 2\" x 4' | Michaels®"
"Evoke Frieze area rugs are a fashion forward collection of timeless rug designs infused with mod, trend-setting colors. Evoke Frieze area rugs are a fashion forward collection of timeless rug designs infused with mod, trend-setting colors. Each Evoke rug blends classic patterns, comforting textures and high-style colors. These artfully crafted transitional floor coverings are a fashionable, easy-care choice for any area of the home. 2' 2\" x 4' Area Rug Power Loomed Pile Content…
ManDoor Bifold Closet Door Hardware Kit fits 36-in Door Opening | BF-20Z-36-S
「Smooth Motion」Collapsible push-pull will save more space than normal, no need to reserve an empty wall for pushing the door, the upgraded roller is not only more durable and smooth, but also quieter for pushing and sliding, you can choose whether the rollers are side mounted or top mounted according to your personal preference.. 「Superior Quality」Material:Carbon Steel; Color:Matte Black;Supporting Weight Capacity: 200 lbs; Suitable Door Thickness: 1"~1-5/8"; The height from top of the door…
Lowe's
Peyton Upholstered Queen Bed Frame with Velvet High Headboard, Traditional Hand Buttoned Tufting, Nailhead Trim Wingback, Ivory | Aosom.com
Transform your bedroom into a luxurious retreat with the peyton upholstered queen bed. Featuring a 54" high headboard with traditional hand-buttoned tufting and nailhead trim wingback, this bed exudes timeless elegance. The ivory velvet fabric adds a touch of sophistication, while the sturdy wooden slats and metal side rails ensure lasting support and comfort. Easy to assemble in just 30 minutes, this bed requires no box spring and comes with all necessary tools and instructions for a…
aosom.com
Homestead 28" x 80" 3 Panel Solid Core White Primed Pine Wood and Manufactured Wood Interior Door Slab
Homestead's Three Panel Shaker Door presents a fusion of sturdy wood with flexible use to add that touch of class to enhance your home. Manufactured with Solid Wood Frames and a smooth MDF panel complements any room or closet. Doors are pre-primed and ready for painting in any color to match your taste and decor. Add the hardware of your choice to create a hinged door, bifold door, barn door, or for any residential indoor use. Color: White.
The Home Depot
Sonoma 5 Piece California King Brown Bedroom Set
You can rest easy knowing my Sonoma Bedroom Set has you covered with both style and functionality! First of all, your attention is immediately drawn to the stunning hardware lantern lights on the headboard and mirror. And with a birch veneer construction, this transitional style set doesn't skimp on quality! My favorite part is the wireless charger in the nightstand since there would be no need for wires in the bedroom. Did I mention the French front, dovetail drawers, and drawer glides?…
mybobs.com
42 in. x 84 in. White Paneled H Shape Solid MDF Sliding Barn Door with Hardware Kit
Elevate the style and functionality of your home with our elegant white barn door. Perfect for creating a stunning focal point in any room, this barn door blends timeless design with modern practicality. Ideal for those looking to add a touch of charm and sophistication to their living spaces.
The Home Depot
Magnolia Home Ashby 11'6" x 15' Oatmeal and Sand Area Rug | Wool
Hand tufted of 100% wool, the Ashby collection from Magnolia Home by Joanna Gaines x Loloi is a standout neutral area rug. The process of hand tufting creates a ribbed texture that's naturally complemented by the design's subtle stripes. Ashby has an elevated yet casual presence that would be right at home in living rooms, bedrooms, and offices in a range of traditional and modern aesthetics. This collection is made in India and Good Weave certified, ensuring our commitment to ethical…
NFM
Havertys Laurel Canyon Upholstered Bed
Upholstered in a soft, durable fabric. Fabric content: 100% polyester A multi-step, saddle brown finish adds depth and character to the piece, creating a unique and visually captivating appearance. Bolt-on rails with center support provide enhanced structural integrity, ensuring the furniture remains sturdy and secure over time Pre-drilled headboard can be sold separately Height from floor to base of rail: 5.5" Most compatible with 9"
havertys.com
Gray Rectangle 8' x 10' Area Rug - Hokku Designs non Slip Runner Rugs - Runners For Hallways, Kitchen, Entryway, Stain Resistan…
When the area rugs arrive there will be some creases at the beginning, please don't worry, gently smooth them out,flatten them on the floor and walk around, the creases will disappear in a few days. Hokku Designs Rug Size: Rectangle 8' x 10' | Gray Rectangle 8' x 10' Area Rug - Hokku Designs non Slip Runner Rugs - Runners For Hallways, Kitchen, Entryway, Stain Resistant Washable Rugs For Bedroom | Wayfair
Wayfair
Find Your Perfect Dresser
More than just clothes storage, dressers help pull together the look of your bedroom. Explore our range of designs, sizes and finishes sure to complement your existing furniture. Crafted by artisans across the U.S., our dressers are solidly built using time-honored techniques. Need some help deciding on a dresser? We offer no-obligation, free design services for quick questions or full-room planning.
Room & Board




































