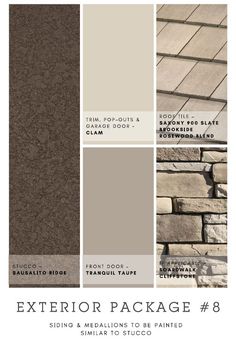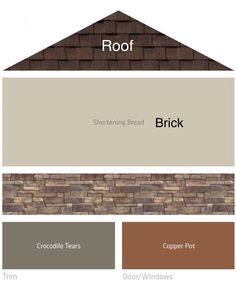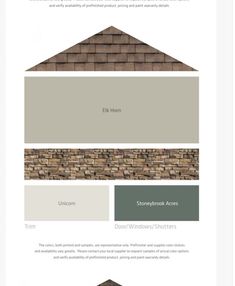Plan 365010PED: Exclusive Shingle, Stone and Stucco One-story Craftsman Home Plan for the Rear-sloping Lot
Timbers frame the entry of this one-story Craftsman home plan designed for a rear-sloping lot. Two bedrooms are on the main floor and two more on the optional finished walkout basement. The exterior combines shingles, stone and stucco to create great curb appeal.Inside, you are greeted with a vaulted entry that opens to the vaulted great room. Modern faux beams case the vaulted ceiling in the great room which is part of an open floor combining combining it and the kitchen and dining room into
We think you’ll love these





















