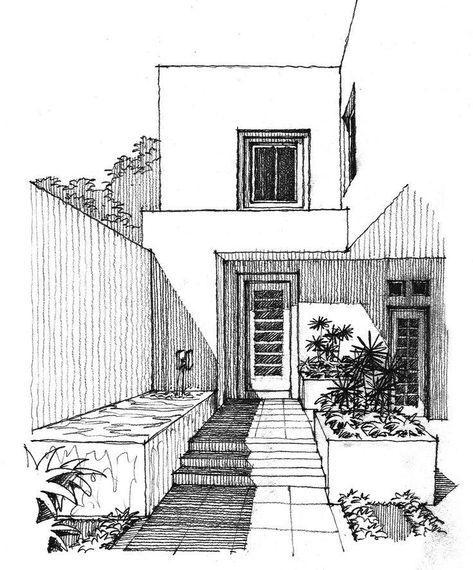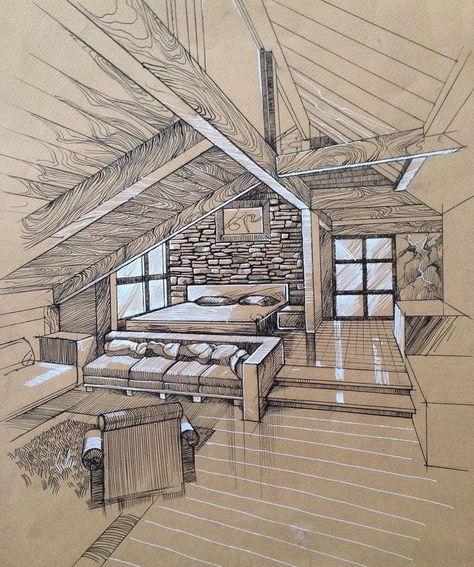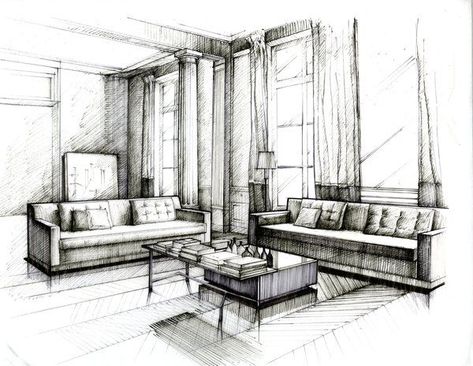Interior space drawing
Discover Pinterest’s best ideas and inspiration for Interior space drawing. Get inspired and try out new things.
735 people searched this
·
Last updated 1d
How to Draw a Room Using One Point Perspective: By making a drawing using one point perspective, students will learn to make a two-dimensional space appear three-dimensional. Students will learn how to use a vanishing point to create a room interior. To create a room using One Point …
Clean lines and considered proportions define this home office concept. The dramatic city views and floating shelves create a dialogue between interior and exterior spaces, while the lounge chair invites moments of reflection between meetings.
Sketch by @JeffreyDouglasDesign
Download the most popular free Trendy vectors from Freepik. Explore AI-generated vectors and stock vectors, and take your projects to the next level with high-quality assets! #freepik
- by Juan Moreira
Room interior drawing showing One-Point Perspective.
For this week’s post I’m sharing one of the many floor plan options we did for the design of the ensuites at the Timbre Heights Project, a new build located in Austin Texas.With this project, and like other similar projects, I was a part of a design team where I worked directly with the clients and
Why we use AI for our initial design direction? 💫
Using AI for our initial design direction allows us to **quickly generate visual concepts**, helping clients get a feel for our vision before investing significant time and resources into full renderings and mood boards. Here’s why it’s a valuable tool in our process:
⚡️1. Speed & Efficiency
AI enables us to explore multiple design directions in minutes rather than days. This rapid iteration helps us refine concepts and align with…
Related interests
Interior space drawing and more







































