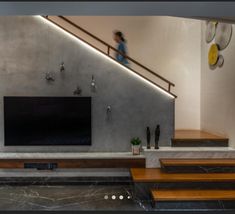Save what you love
Hover over your favorite ideas to save them to your boards.
Sendhil Studio by Edom Nestled in the cultural city of Mysore, Karnataka, Sendhil Residence stands as a testament to the artful utilization of space in a small studio residence. This thoughtfully designed abode seamlessly accommodates a single bedroom alongside dedicated areas for office, dining, pantry, and living spaces. Client, Mr. Sendhil Narayan, wanted a minimalistic rustic cottage adjacent to self-owned school, ICTLCS. The studio residence was built adjacent to their permanent residen...
Tropical Home Design | Vriksha Architects
Aangan is a modern residence that seamlessly integrates with the lush environment of Kerala, showcasing a tropical home design. Designed to embrace the region’s warm climate, the house features a striking sloped terracotta roof at varying levels, enhancing both its aesthetic appeal and functional efficiency. The structure is enveloped in a vibrant tropical landscape, adorned with native flora that further accentuates its connection to nature.
Tropical House Design | Pragvi
AADHYA is a thoughtfully designed three-bedroom home for a family of three, blending introverted and extroverted spaces in harmony. This modern tropical house design goes beyond mere functionality to become a sanctuary where design elements tell personal stories. With reclaimed terracotta roofing, exposed cement, and brick walls, the residence fosters a tactile connection to its environment while embracing sustainable and context-sensitive principles.
Modern Concrete House| Modo Designs
This modern concrete house is designed for a Gujarati family of 5 persons in the city of Gandhinagar and adjoining an agricultural farmland. The brief was to create a dwelling where everyone is connected during the day and feel a space that is connected to the adjoining agricultural farm.
The Two Story House Design Fosters A Visual Connectivity And Privacy | Casa Design Studio
The two-story house design fosters a visual connectivity and privacy. The south-facing sloping roof in this design offers a multitude of benefits for creating a comfortable and energy-efficient living space. By directing the sun’s rays away from the building’s thermal envelope, the slope significantly reduces heat gain.
Traditional Kerala House | i2a Architects Studio
Nestled amidst the verdant landscapes of Kerala, India, this traditional kerala house stands as a testament to the melodious blend of traditional design and contemporary functionality. Envisioned as a tranquil retreat, the farmhouse encapsulates the essence of Kerala’s rich cultural heritage while integrating modern architectural principles to create a space that is both timeless and current. The chirping of birds, the hum of bees, the tapestry of light and shade, and the cool touch of the earth underfoot create a soothing aura.
Dense foliage, floating roof and a plug-in of semi-open nature | Studio Vista Architects
This 3,500 sq. ft. residence, nestled near Guruvayoor, unfolds as an aspirational haven for a family settled in Dubai. With a distinctive interplay of volumes and the illusion of a floating roof, the design places paramount importance on preserving an existing mango tree—a specific request from the clients that anchors the planning. Positioned between neighboring houses on the northern and southern sides, the plot seamlessly connects to nature on the shorter dimensions.
We think you’ll love these



















