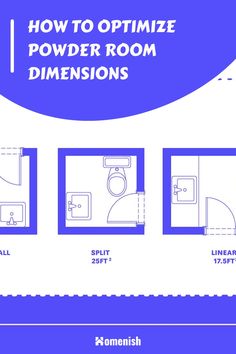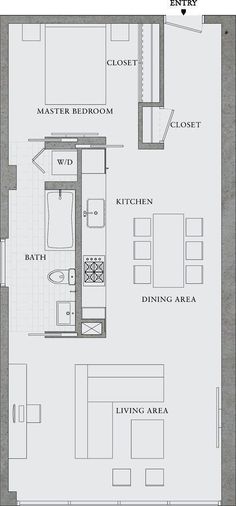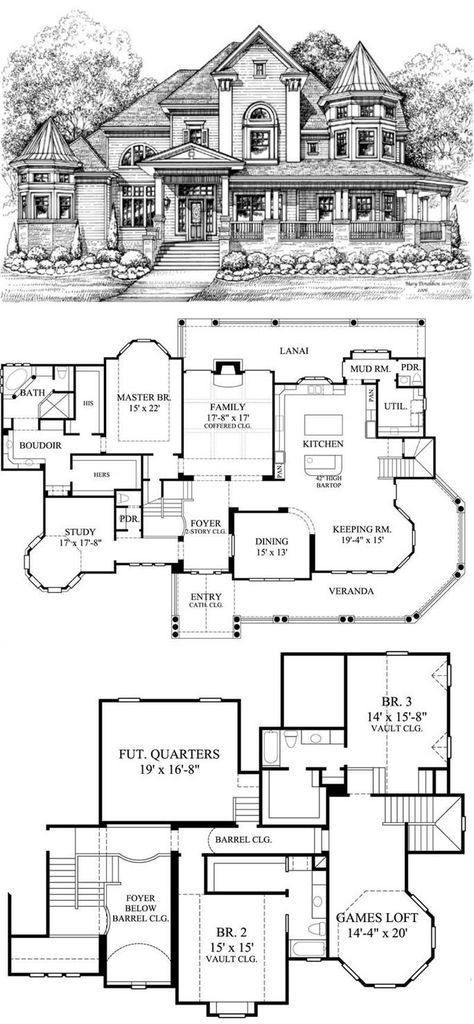Save what you love
Hover over your favorite ideas to save them to your boards.
BEST FLOOR PLAN LAYOUT FOR SMALL POWDER BATH DESIGN
#spatialdesignexpert #spatialdesigner #customfloorplans #customfloorplandesigner #howtoimproveafloorplan #floorplanconsutlant #floorplandesign #dreamhouse #dreamhousedesign #customfloorplandesigner #howtofixafloorplan #powderbathroomlayout #powderbathroom #powderbathroomfloorplan
How to Optimize Powder Room Dimensions
Whether you're building a new home or renovating an existing one, a powder room is a great way to add convenience and style. But before you start designing your own, it's important to understand the standard dimensions and guidelines. In this article, we'll cover everything you need to know, from the minimum size required to the ideal layout.
We think you’ll love these




















