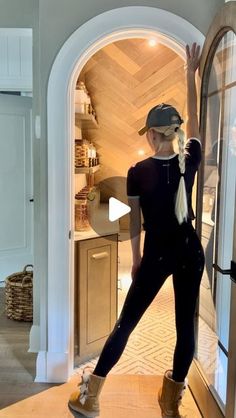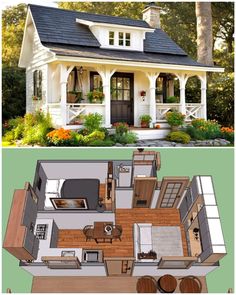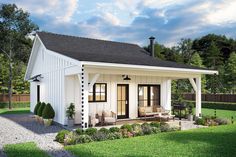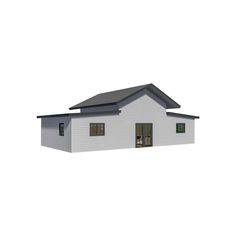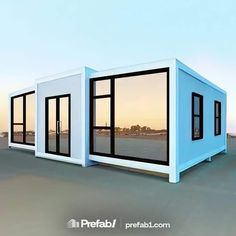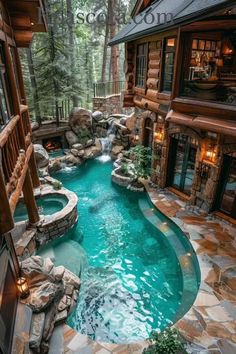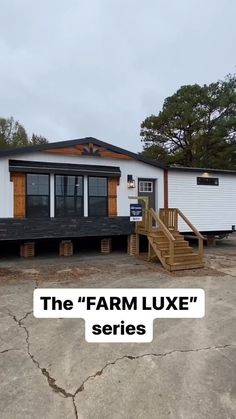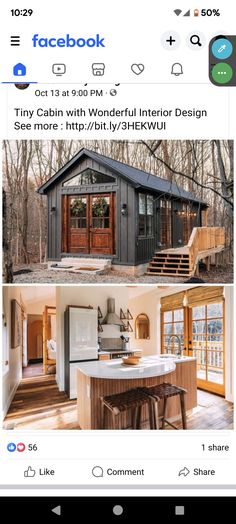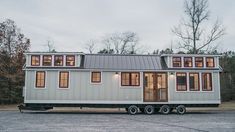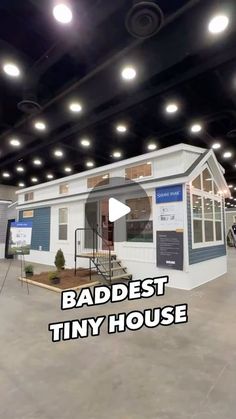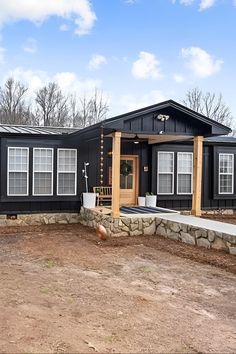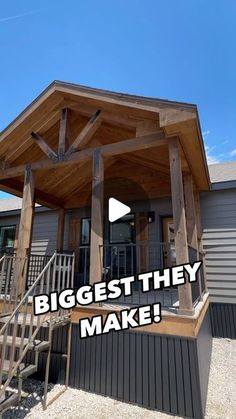Lake house
52 Pins
·3w
By
Bungalow Plus 2 Bed 2 Bath 842 sq.ft. Steel Frame plus Dry-In Kit DIY Assembly Guest House ADU Vacation Rental Tiny Home
Well Done 1 kit homes proudly presents the Bungalow Plus 2 Bed 2 Bath 842 sq.ft.-a fast, easy-to-build steel frame, superior framing system for your home offering 842 sq.ft. of versatile living space. Ideal as a main residence, Airbnb, ADU, or guest house, this kit reaches the "dry-in" stage in just 3 to 4 days with Zip Panel Technology. The building system is the framing from the roof, ceilings and every frame wall in the bungalow, the system of the future Now, all American made.Built to last,
Do-it-Yourself Assembly Summit 800A 800 sq. ft. Tiny Home Wood Frame Building Kit ADU Guest House, Home Office
The Studio Shed Summit 800A is a versatile and high-quality Do-It-Yourself (DIY) Accessory Dwelling Unit (ADU) shell kit designed for residential use. This kit empowers homeowners to create additional living space, a home office, or a guest suite with ease and efficiency. It combines modern design aesthetics with durable construction, making it a practical and stylish solution for expanding your living area. The Summit 800A is designed to be user-friendly, with clear, step-by-step instructions that guide you through the entire assembly process. Basic tools and a moderate level of DIY skill are all that is required to successfully build your ADU shell. However, professional assistance is recommended for electrical, plumbing, and finishing work to ensure compliance with local building codes
Pre-Fab 1 Tiny Homes ADU Today- 320 sq. ft. Silver Package
Our models are designed to be constructed on a concrete slab with no deck option. The deck and flooring system is an upgrade. You must download the Preliminary plans from the Additional Resources on The Home Depot website and take them to your local authority for approval. Any corrections required need to be emailed to us before completing the purchase. We can then customize their requirements to your Prefab home. We can be available if you require assistance with pre-construction services for your project, permits, etc. Modification of plans can be available with our architects/designers. Should you decide you, want to modify the plans to suit a new look, change door openings, add a new wall or simply have an idea you would like to apply to your build. We can assist as long as it is in th
Chance’s Home World on Instagram: "😍This prefab house is a 32x90 with over 2,500 sqft! This manufactured home is the “Orchard” by Deer Valley Homebuilders! WATCH THE FULL TOUR ON THE CHANNEL FOR ALL THE INFO AND DETAILS, link in bio! #manufacturedhomes #prefabhouse #modularhome #realestate #house #mobilehome #housetour #newhome"
