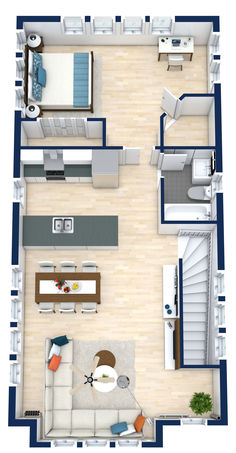The apartment above the garage received a dormer to enlarge the interior footprint. Photo 3 of 29 in Before & After: A Disjointed Cape Cod Home Is Streamlined and Synced to Its Site. Browse inspirational photos of modern homes.
505





























