Papers by Marco Giorgio Bevilacqua
Stability Assessment for Underground Excavations and Key Construction Techniques, Aug 12, 2021
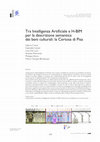
42th INTERNATIONAL CONFERENCE OF REPRESENTATION DISCIPLINES TEACHERS. CONGRESS OF UNIONE ITALIANA PER IL DISEGNO. PROCEEDINGS 2020. LINGUAGGI, 2021
L'applicazione dell'Intelligenza Artificiale (IA) ai beni architettonici introduce promettenti ev... more L'applicazione dell'Intelligenza Artificiale (IA) ai beni architettonici introduce promettenti evoluzioni nel settore del Disegno: tecniche più automatizzate di segmentazione semantica possono essere estese al modello digitale e numerico per l'interpretazione dei dati di rilievo e per la conseguente ricostruzione di rappresentazioni 3D concettuali e parametriche. Nuovi sistemi per la descrizione e la classificazione di dati 3D sono effettivamente sempre più richiesti, anche in vista dell'ottimizzazione di processi del tipo Scan-to-BIM. In questo contesto, il presente contributo illustra un approccio metodologico semi-automatico volto alla costruzione di rappresentazioni semanticamente ricche e intelligibili a partire da dati di rilievo. Tale approccio si basa su due nuclei fondanti: in primis, la classificazione e successiva propagazione di tipologie architettoniche, attraverso algoritmi di IA applicati alla nuvola di punti; quindi, la ricostruzione in ambiente Building Information Modelling (BIM) delle classi di elementi individuate tramite meccanismi di trasmissione delle informazioni e linguaggi di programmazioni visuale. La metodologia proposta è studiata in riferimento a casi studio rappresentativi relativi ad alcuni ambienti della Certosa Monumentale di Pisa. Parole chiave classificazione semantica, intelligenza artificiale, H-BIM, patrimonio architettonico, nuvola di punti.
Partendo dall'analisi di rilievo dei tre baluardi cinquecenteschi a Pisa (Parlascio, Barbagia... more Partendo dall'analisi di rilievo dei tre baluardi cinquecenteschi a Pisa (Parlascio, Barbagianni, Stampace), lo studio è incentrato sull'indagine storico-architettonica del primo fronte bastionato realizzato a Pisa nel XVI secolo
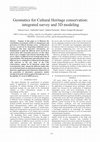
Purpose of this paper is to illustrate the contribution of geomatics studies in management and pr... more Purpose of this paper is to illustrate the contribution of geomatics studies in management and protection of Cultural Heritage assets. Architectural surveys, carried out by integrating traditional survey techniques with more innovative instruments, are fundamental to guide the different actors involved in conservation and restoration processes, as they allow them to get a complete and extensive knowledge of the survey object, at different levels of detail and scales of representation. The integration and elaboration of the different survey techniques are illustrated in this paper with reference to the case study of the Calci Charterhouse, unique for its historical, artistic and environmental value. Among the different studies that are performed based on integrated geomatics tools, an innovative application is here discussed, which refers to the generation of informative parametric models starting from point clouds acquired through survey, as the pipeline of a Scan-to-HBIM process.
Orbetello is located in the Southern Tuscany, at the centre of a lagoon. Founded by the Etruscans... more Orbetello is located in the Southern Tuscany, at the centre of a lagoon. Founded by the Etruscans, its strategic position it has been disputed for centuries by the major European powers until 1559 when it became the capital of the small Spanish State of Presidios. From that moment, the urban fortifications were continuously subjected to modifications and updates, until the final layout in the 17th century. The current state of general neglect and the recent urban expansion of the city have greatly compromised the integrity of these fortifications. This paper intends to report the results of a research that, starting from an in-deep historical analysis, aims to define some guidelines for the recovery of the city walls and their historical value in a wider project of urban regeneration.
The purpose of the present paper is to highlight the advantages deriving from a multidisciplinary... more The purpose of the present paper is to highlight the advantages deriving from a multidisciplinary approach to the surveying and rendering of historic-architectural legacy. Surveys are performed to detect, study and record typical and irregular features of a building, as well as to show its structural morphology and static conditions; they involve, as such, measurements as well as readings of metric data, aimed to master the architectural complexity and

Intelligent Systems, Control and Automation: Science and Engineering, 2018
Over the last decade, we have seen the widespread use of digital survey technologies that have ma... more Over the last decade, we have seen the widespread use of digital survey technologies that have made the three-dimensional (3D) metric survey within reach of all. In the past, lengthy training was needed to use total stations and classical photogrammetry. Today, laser scanning and “new photogrammetry” allow operators with little training to produce 3D models with high spatial density in real time. These systems have therefore made 3D metric survey available to a wide audience of professionals, and have also allowed surveys to be performed with little economic investment in instrumentation. Although this evolution in survey methodologies has certainly brought great benefits, the use of these methods by operators with limited training poses some risk. The proliferation of imprecise processed 3D data, however, constitutes a digital archive of documentation which, by its nature, should be semi-automatically integrated. Issues related to reference systems, scale of representation, accuracy, and related metadata therefore become highly relevant. This paper aims to describe, by means of several case studies, the laser scanner and “new photogrammetry” survey methodologies in light of the aforementioned issues. In addition, the use of “new photogrammetry” in combination with UAV systems will be presented. The integration and miniaturization of positioning systems, attitude measuring systems, and survey instruments (cameras, laser scanners, thermal and multispectral cameras, etc.) allow, by drone flight, the creation of 3D surveys, something that was impossible several years ago without a substantial budget for the use of conventional aircraft.
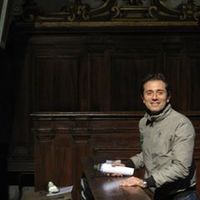



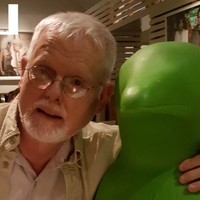
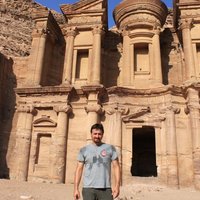



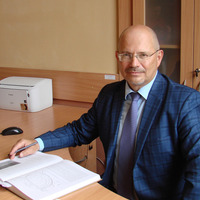
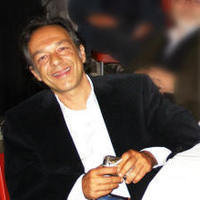
Uploads
Papers by Marco Giorgio Bevilacqua