Papers by Liutauras Nekrošius

The middle and the second half of the 20th c. were marked with considerable urban changes. New ci... more The middle and the second half of the 20th c. were marked with considerable urban changes. New cities (Elektrėnai, Naujoji Akmenė, later – Visaginas), towns and settlements were designed and built in Lithuania. The peculiarities of Lithuanian architecture of that period could have been determined by the directives regulating design, the political-economic situation, ideological education of the young generation of architects, de-personalization of the creator and contraposition to the threat of assimilation, seeking for Western architectural ideas under the conditions of information blockade. Another important feature of the new Lithuanian cities was that the social groups of exiles did not form in them. The current situation of towns established in the second half of the 20th c. is rather different. Some settlements of former Soviet farm centres managed to revive the old industries (e.g. poultry farming in Dainava, dolomite mining in Skaistgiris). Successfully operating agricultura...

The research subject comprises the structuralistic ideas that found the meaning in contemporary a... more The research subject comprises the structuralistic ideas that found the meaning in contemporary architectural design and realized projects of Lithuania. The research subject provides more comprehensive disclosure of artistic results in architecture and identifies their place within the context of different scientific and artistic disciplines, as well as contemporary architecture on the whole. The main objective of the research is to establish basic artistic principles and conceptions of structuralistic architecture in Lithuania, their geographic and interdisciplinary links, genesis and forms of expression. To this end, the following tasks have been raised: to establish philosophical-ideological background of structuralistic architecture and its links to the social being in the second half of the 20th century Lithuania; analyze the geographical and interdisciplinary context of structuralistic ideas; explore the social-cultural formants of artistic principles in Lithuanian architectur...

Šis straipsnių rinkinys it pratęsia dar 2015 metais pradėtą diskusiją architektūros kokybės klaus... more Šis straipsnių rinkinys it pratęsia dar 2015 metais pradėtą diskusiją architektūros kokybės klausimais, kai buvo išleistas straipsnių rinkinys „Architektūros kokybės kriterijai“. Šių metų rinkinio „Architektūros kokybės užtikrinimo priemonės“ autoriai gvildena svarbius ekspertinio vertinimo, architektūrinės kūrybos, konkursinės veiklos, teritorijų planavimo, kultūros paveldo apsaugos, administravimo ir visuomenės dalyvavimo klausimus. Dalis autorių pristato mokslinės analizės rezultatus, kiti dalijasi savo sopuliais, aptaria profesionalams opias problemas. Manome, kad pristatomo rinkinio straipsniai paskatins architektūros tyrinėtojus ir kūrėjus dar kartą apmąstyti tai, kaip galima būtų pagerinti mūsų kraštovaizdį, miestų architektūrą, kad Lietuva būtų matoma kartu ir kaip moderni valstybė, kurioje veikia kompetentingi architektai ir užsakovai, suvokiantys, kad kokybės negalima pasiekti ignoruojant istoriškai susiklosčiusį mūsų gyvenamosios aplinkos potencialą
Vytauto Didžiojo universitetasŠvietimo akademij
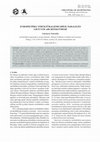
JOURNAL OF ARCHITECTURE AND URBANISM, 2006
One of the most controversial periods of architectural history, which has been identified with av... more One of the most controversial periods of architectural history, which has been identified with avant-garde of philosophy, art, music and science, in Lithuania is laconically described as soviet modernism. One of contemporary architectural phenomena, which is characterized as a part of soviet modernism, is structuralism. In Lithuania it developed as a reaction to creative results of a modernistic style. The text concentrates on one segment of a wider research of structuralism ideas in contemporary Lithuanian architecture. The paper discusses the basic concepts of structuralistic architecture and their genesis, reviews the manifestation of these ideas in Lithuania and other European countries. Attention is paid to ideas which determined changes in townscape. Supposedly, such a review will help to define peculiarities in the genesis and development of structuralistic tendencies in Lithuania and understand their influence on architectural development in the country.
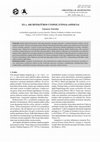
Journal of Architecture and Urbanism, 2007
Utopias are often looked upon as a positive phenomenon stimulating human thinking and imagination... more Utopias are often looked upon as a positive phenomenon stimulating human thinking and imagination. This could not be denied. Although when morality is treated just as a tool to achieve generous intentions, realization of utopias is usually followed by different social repressions. A good deal of research has been done on utopian societies. But most often such works are merely focussed on the subjects of innovation, imagination and tangibility. In research works by western as well as soviet authors certain idealization of the research object can be felt, and the issues of social utopias are rarely discussed. These questions are worth reviewing on a broader scale. The present work focusses on the aspects of communist (socialist) utopian ethics and its links with modernism. It is important to compare ethical differences of architectural utopias that existed in West European and soviet spaces. The present text is a part of a wider research on structuralistic ideas in contemporary Lithua...
Masinės statybos gyvenamieji rajonai, statyti XX a. šeštajame–devintajame dešimtmečiuose, tai mod... more Masinės statybos gyvenamieji rajonai, statyti XX a. šeštajame–devintajame dešimtmečiuose, tai modernistinės architektūros sovietinio varianto pėdsakai, išlikę daugelyje Lietuvos miestų. Rinkinio „Masinės statybos gyvenamųjų rajonų architektūra Lietuvoje“ autoriai aptaria bendrą gyvenamųjų rajonų Lietuvoje istoriją, nagrinėja sociokultūrinį jų architektūros vaidmenį, svarsto, kokiu laipsniu jie gali būti traktuojami kaip kultūros paveldo objektai, kokios jų savybės galėtų būti perimtos, samprotauja apie pastatų atnaujinimo galimybes. Tikimės, kad rinkinio straipsniai paskatins kitus tyrimus, kurie bus naudingi kuriant šiuolaikinę gyvenamąją aplinką
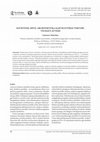
JOURNAL OF ARCHITECTURE AND URBANISM, 2012
Within the whole town scale, the heritage objects of Vilnius contemporary architecture represent ... more Within the whole town scale, the heritage objects of Vilnius contemporary architecture represent a relatively small (40 out of more then 2,500), but rather significant – due to their typological composition (most important public objects and districts of the city) and geographical location (centers and sub-centers) - group of buildings highly influencing the image of the capital city. The group encompasses the town-planning objects (two residential districts, students’ campus in Saulėtekis Ave, the New Town Center and complex of the Parliament buildings), architecture objects (15 public use buildings, 3 public interiors and 6 apartment houses), as well as historical objects (1 bridge, 1 public use and 1 residential buildings). The group of protected heritage objects was mostly developed during the occupation period, in the 1980-ies, according to the legislation of the time, prevalent political and artistic trends, as well as conditions of the planned economy and state (public) owner...
grunskis.net
... Anglijoje, Prancūzijoje, Nyderlanduose dėl prekinio ūkio plėtros galutinai buvo pereita prie ... more ... Anglijoje, Prancūzijoje, Nyderlanduose dėl prekinio ūkio plėtros galutinai buvo pereita prie piniginės rentos ir panaikinta baudiavinė priklausomybė, o Rytų Europos alyse, taip pat ir Lietuvoje dėl to kilo nauja ... 6. Molas tam tikru kampu nuo kranto į van-denį įrengtas lieptas. ...
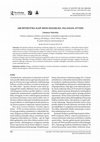
JOURNAL OF ARCHITECTURE AND URBANISM, 2012
The trends in Palanga architecture of the second half of the 19th – first half of the 20th centur... more The trends in Palanga architecture of the second half of the 19th – first half of the 20th century are represented in the National Cultural Heritage List by 10 villas, 14 residential houses, two hotels (Kurhauses of Nemirseta and Palanga), a pharmacy, a spa building, a ship rescue station and a bus station. But such heritage objects reflect the stages in the town development only partially. If the cultural heritage list of Palanga town is treated as a coherent and continuous collection reflecting different stages in architecture and culture of this town (as it should be), it would be relevant to add a few more samples of the mid and second half of the 20th century architecture to the list. Taking into consideration the presence of exclusive Soviet period architectural objects on the list (made according to recommendations of different professional and social communities), and recommendations of the list founders, the following two educational institutions realized less than 50 years...
The paper is focused on the impact of the public architectural excursions in the discourse of mar... more The paper is focused on the impact of the public architectural excursions in the discourse of marginal modernist heritage of Soviet residential districts. It is argued that architectural public tours are one of the most acceptable tools for both professional experts (creating a platform for knowledge of status quo at a scale of 1:1 – the real basis for further research and for the start of the rethought modernisation) and wider audience, especially residents of the districts (re-appreciating the local identity, increasing the added value of the districts, provoking to take the initiative to improve the habitat).
Oxford Review of Education
Place Meaning and Attachment
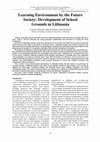
Landscape architecture and art
This paper presents particular aspects of educational function of the schoolyard, and argues that... more This paper presents particular aspects of educational function of the schoolyard, and argues that such a space could be used for educating the young generation, collaboration and interaction in creating the living environment. Research of Lithuanian schools’ architecture during the last few decades has indicated the practice of using the school courtyard that could be described as “Forgotten Space”. Education scholars pay exclusive attention to the interaction between learning and playing. Urban gardening, environmental monitoring, design-build studios become integral parts of secondary or even primary education. These activities need proper environment. The majority of Lithuanian youth attends schools built in the interwar and soviet periods that rarely fit the up-todate paradigm of education and spatial needs. This makes the school environment problematic but, at the same time, perfect as a transformation laboratory for communities as the non-generic “commissioners”, potential dri...
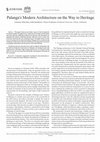
Architecture and Urban Planning
This paper discusses particular aspects of the development of cultural identity through diverse, ... more This paper discusses particular aspects of the development of cultural identity through diverse, multi-layered architectural heritage and argues that by combining architectural expertise with community engagement the inclusive modernist heritage collection can be created. The research is based on the case of Palanga resort. The paper focuses on the issue of creating a list of cultural heritage of Palanga town as a coherent and continuous architectural collection and discusses the approaches to be used in engaging communities into the process of heritage making. Considering the post-colonial society and its multiple relationship with the built environment of that time in Lithuania, the changed needs and requirements, and today’s high commercial interest, it is essential to find effective ways for the protection and further development of heritage of the recent past.
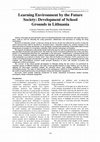
Landscape architecture and art, Dec 10, 2018
This paper presents particular aspects of educational function of the schoolyard, and argues that... more This paper presents particular aspects of educational function of the schoolyard, and argues that such a space could be used for educating the young generation, collaboration and interaction in creating the living environment. Research of Lithuanian schools' architecture during the last few decades has indicated the practice of using the school courtyard that could be described as "Forgotten Space". Education scholars pay exclusive attention to the interaction between learning and playing. Urban gardening, environmental monitoring, design-build studios become integral parts of secondary or even primary education. These activities need proper environment. The majority of Lithuanian youth attends schools built in the interwar and soviet periods that rarely fit the up-todate paradigm of education and spatial needs. This makes the school environment problematic but, at the same time, perfect as a transformation laboratory for communities as the non-generic "commissioners", potential driving force of such actions. Architects, landscape architects, urban designers and planners occasionally look at the cooperation with communities as an obstacle or formal "must". Since 2014, the Faculty of Architecture, VGTU, started to act as a catalyst activating discussions and alternative visions for changes of school spaces, mostly anticipating that the youth (students and school-children) involved would accustom themselves to active and constant co-creation and maintenance of their environment. The overview of the school grounds development in Lithuania during the last century was performed by consistent analysis of different functions. The study of each possible function of school outdoor area was done by applying the three-aspect correlation method: the education theory, legal building regulations and school environment practice. The study of school ground as the contemporary collectively developed playscape presented the results of experimental practices on participatory design and community engagement.
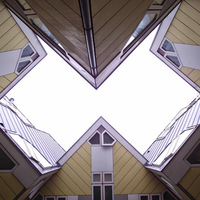






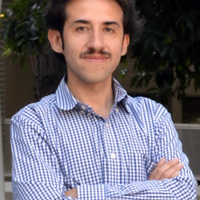

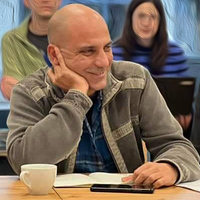

Uploads
Papers by Liutauras Nekrošius