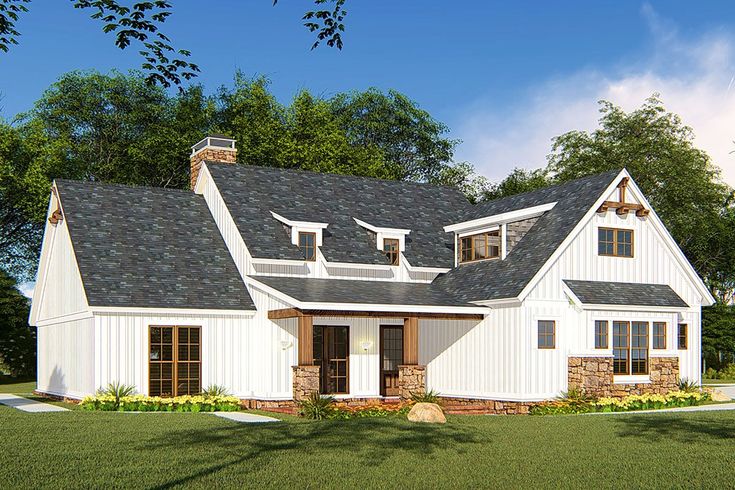
Save
architecturaldesigns.com
Plan 70647MK: One-Story Farmhouse Plan with Vaulted Great Room and Master Suite - 1897 Sq Ft
This classic farmhouse plan gives you just under 1,900 square feet of heated living space spread across one floor with 3 to 4 bedrooms, 2 full baths and a half bath. Stairs go to a bonus room giving you expansion space over the garage. An 8’-deep covered porch provides shelter as you enter the home through a pair of French doors. Step through the foyer and you find yourself in the vaulted great room with exposed beams and a large stonework fireplace. Sliding doors open to the grilling porch…
Architectural Designs House Plans
1M followers
Comments
No comments yet! Add one to start the conversation.
