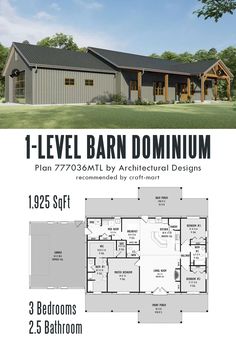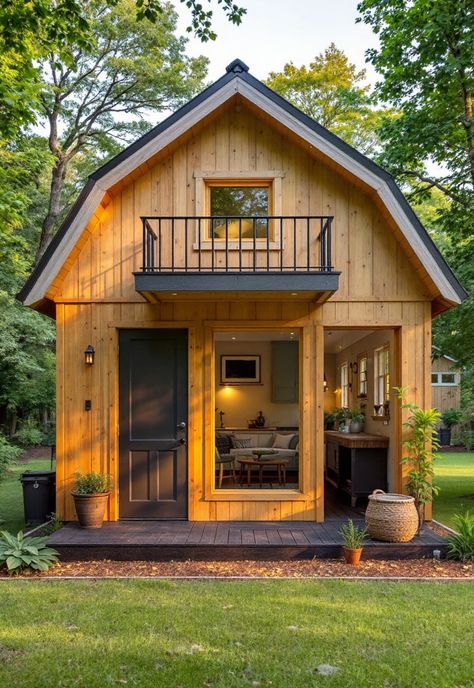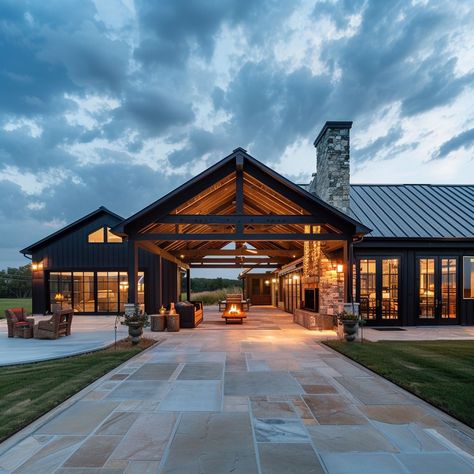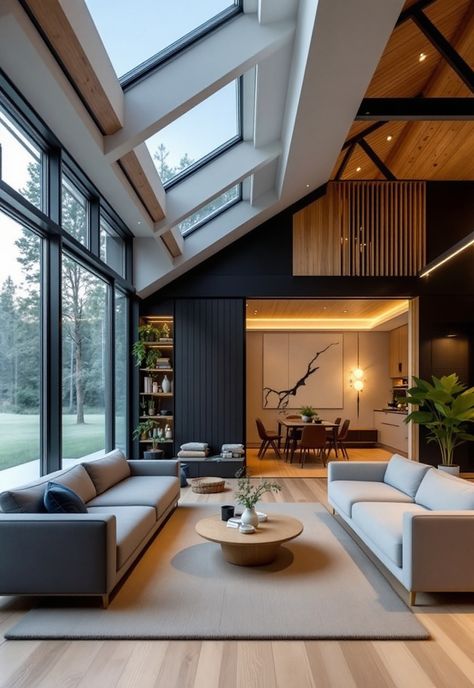Small Barndominiums Plans: the Key to Financial Freedom
If you are on the lookout for a single-level barndo, this floor plan may suit your needs. This barndominium floor plan delivered plenty of space with 3 bedrooms and modern rustic appeal. Matching front and rear porches provide ample outdoor living space to enjoy the countryside views. Furthermore, a spacious garage gives you space to organize a workshop or studio close to home.
1-Story Barndominium House Plan with Massive Wrap Around Porch - 2113 Sq Ft
The exterior of this one-story Barndominium house plan has a simple shape making the plan very efficient to build. A 9'-deep wrap-around porch creates a ton of outside space to enjoy. This plan is designed with conventional wood framing - with 2x6 exterior walls. Just inside the home, you'll notice a wide-open floor plan with a soaring cathedral ceiling and 14' high walls. The great room is warmed by a beautiful corner fireplace. The kitchen includes a large walk-in pantry and an island wi

Architectural Designs House Plans
3-Bed Barndominium Home Plan with Wrap Around Porch and Playroom - 2423 Sq Ft
This 3 bed, 3 bath barndominium house plan gives you 2,423 square feet of heated living and 6 car front and side load garage (2376 square feet). Also gives you 2,098 square feet of outdoor living. This plan is designed with conventional wood framing - with 2x6 exterior walls. Architectural Designs' primary focus is to make the process of finding and buying house plans more convenient for those interested in constructing new homes - single family and multi-family ones

Architectural Designs House Plans
We think you’ll love these





















