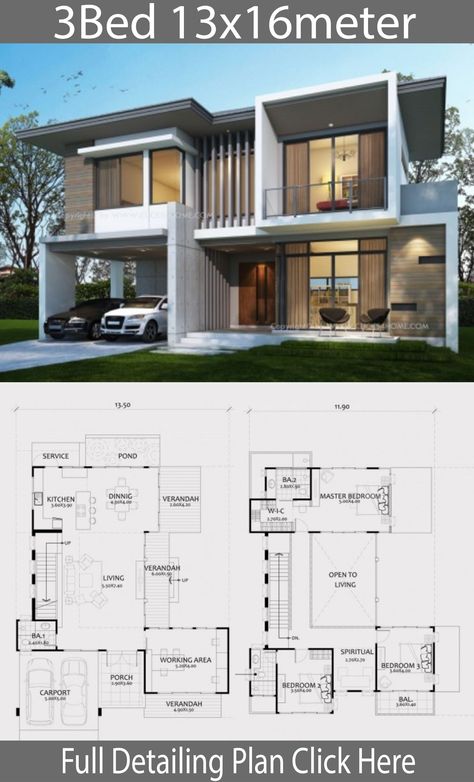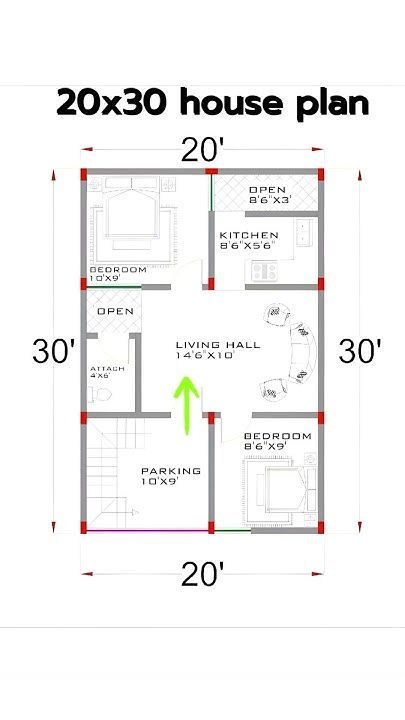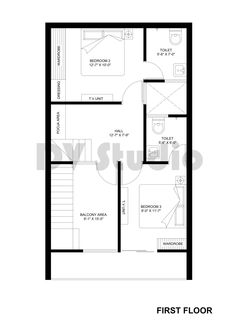15x20 House plan | 15x20 House Design | 300 sq ft House | 15*20 House plan | 15 by 20 House plan https://youtu.be/jdszynSKIkg #15x20HouseDesign #15x20southFaceHousePlan #15'x20'HousesouthFace #300sqftHouse #15x20HomeDesign #15x20HouseMap #CivilHouseDesign #HouseDesign
1k







































