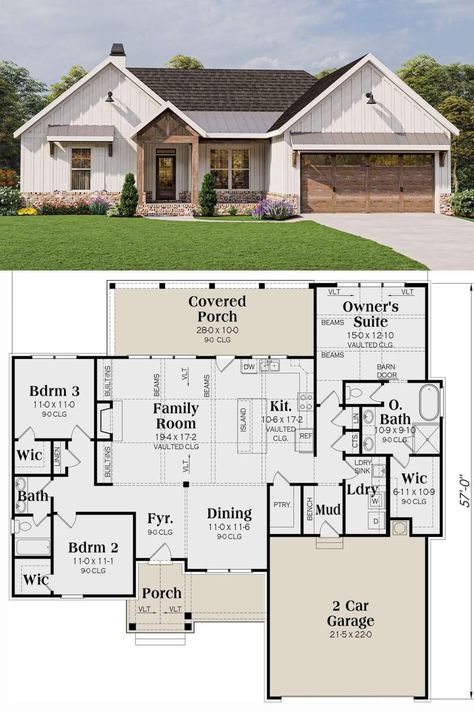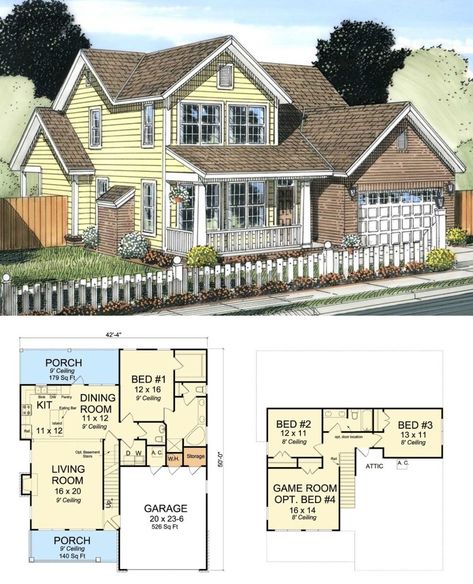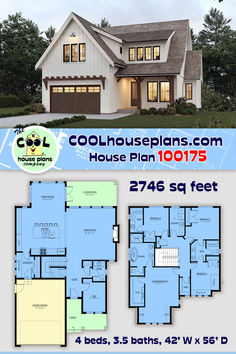1.3k
4bed 2 bath house plan
Discover Pinterest’s best ideas and inspiration for 4bed 2 bath house plan. Get inspired and try out new things.
66 people searched this
·
Last updated 1d
Single storey 4 bed family home design by @urbanedgehomes. #melbournebuilder #housedesign #homeshelf
268
Find your dream Contemporary style house plan such as Plan 74-929 which is a 2009 sq ft, 4 bed, 2 bath home with 2 garage stalls from Monster House Plans.
36
2.1k
14.4k
7.7k
A modern look, yet a practical plan with secluded living areas for this popular 4 bed room home - 4 Bedroom Bungalow-ID 4154 with 4 bedrooms, 2 bathrooms, a build cost of KSh 5,489,202 , a minimum plot size of 30x60. (bungalow)
3
3.1k
5.7k
29
1.6k
Riva | Boutique Homes
177
5.6k
Embrace the charm of a single-story ranch-style 4-bedroom farmhouse designed for a corner lot, featuring an inviting open concept living space. This remarkable floor plan offers the perfect blend of functionality and warmth, creating a welcoming atmosphere for family and guests. Explore the possibilities of country living with this farmhouse design that combines timeless appeal with modern convenience. #FarmhouseLiving #OpenConceptFloorPlan #RanchStyleHome #CornerLotDesign
532
Discover our selection of 4 x 2 house plans & start your journey to home ownership. With quality inclusions there's something for every block & budget!
75
Contemporary House Plan 1152c The Humboldt
Contemporary House Plan 1152C The Humboldt: 1878 Sqft, 3 Beds, 2 Baths... - a grouped images picture
Contemporary House Plan 1152C The Humboldt: 1878 Sqft, 3 Beds, 2 Baths - created on 2019-01-03 07:26:59
1.3k
🚨🌹 Explore Dream Houses 🌹🚨 Floor plans👉https://bit.ly.gdk27hp.houses.fredvibes.com/u527VZ Owning your own home offers numerous benefits, whether during...
2
Discover the perfect harmony of modern living and farmhouse charm in this single-story 4-bedroom house plan. The Jack & Jill bath provides convenience and functionality for family members, while the bonus expansion offers versatility for future needs. Embrace the open-concept design and thoughtful layout of this home, creating a welcoming space for both everyday living and entertaining. #Houseplans #Floorplans #ModernFarmhouse #SingleStoryHome #4BedroomHousePlan #OpenConceptLiving
2.6k
5k
Here's the Parkhurst, a 4 bed double storey design by @bentleyhomes_ to suit a 12.5m frontage with plenty of space and storage. This 35sq design features 3 living areas, a study, a large kitchen with internal garage access into the WIP, powder rooms on both levels, upstairs bedrooms all with WIRs, WIL, and a bath in the master bedroom ensuite. On display at Smiths Lane Estate, Clyde North. #newhomebuild #houseplan #homeshelf #clyde #clydenorth #floorplans #instaconstruction…
45







































