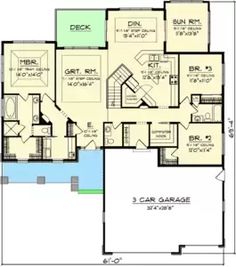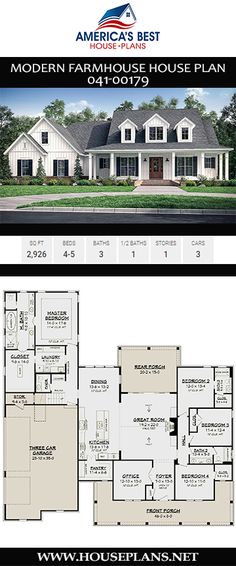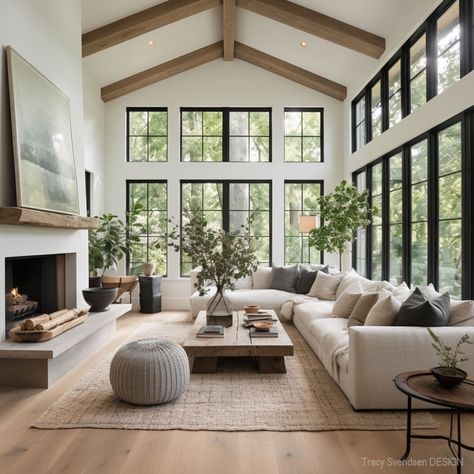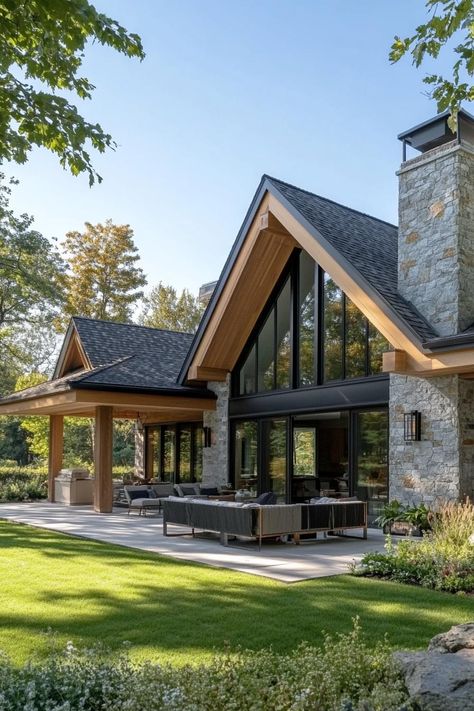Southern House Plan with Outdoor Kitchen, 3076 Sq Ft, 4 Beds, 4 Baths and a 2 Car Garage
Southern Style House Plan 51996 has 3,076 square feet of living space. Your family will have plenty of room because this popular design offers 4 bedrooms and 3.5 bathrooms. Other special features include an outdoor kitchen, home office, large kitchen pantry, and luxurious master suite. The home has a symmetrical design. The porch is topped with a beautiful dormer window. Enter through a set of French doors which is balanced by two tall windows. #farmhouse #southernhome #countryhome

Family Home Plans
House Plan 041-00179 - Modern Farmhouse Plan: 2,926 Square Feet, 4-5 Bedrooms, 3.5 Bathrooms
A stunning, 2,926 sq. ft. Modern Farmhouse home, Plan 041-00179 features 4-5 bedrooms, 3.5 bathrooms, a home office, and an open floor plan. Visit our website to learn more about this Modern Farmhouse house plan.

Americas Best House Plans
Plan 70661MK: Contemporary Farmhouse Plan with Vaulted Great Room and Split Bedroom Layout
House Plan 70661MK gives you 2200 square feet of living space with3 - 4 bedrooms and 3.5+ baths

Architectural Designs House Plans
We think you’ll love these


















