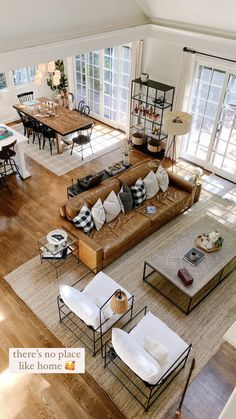3-Bedroom, 1698 Sq Ft Ranch Plan with Master Bathroom
Absolutely beautiful home! The Ranch Contemporary style house emanates a very cool and homey ambiance, just perfect with suburban or rural surroundings. The extraordinary floor plan covers a heated and cooled area of 1698 square feet of fully conditioned living space. #craftsmanhouseplan #ranchhouseplans #traditionalhouseplan #HousePlans #HomePlans #FloorPlans

The Plan Collection
Small House Plans under 1000 sqft
If it looks to you that you have seen this floorplan before, you are not mistaken. It is the same floorplan as a 2-bedroom Cottage Plan with a Vaulted Living Space Plan 270061AF but has a different facade. Its modern exterior finishes and large windows ensure a light and airy interior. A fireplace adds ambiance to a spacious central space that combines cozy living, dining, kitchen, and outdoor areas.
Treehill 4-Bedroom Single-Story Country Farmhouse with Front Porch and Bonus Expansion (Floor Plan)
Experience the timeless charm of the Treehill, a stunning 4-bedroom single-story country farmhouse featuring a front porch and the potential for a bonus expansion. Immerse yourself in the warmth and character of this thoughtfully designed residence, perfect for creating a cozy and inviting living space. Explore the functional layout and endless possibilities showcased in this meticulously crafted floor plan. #TreehillFarmhouse #CountryStyleLiving #FrontPorch #BonusExpansion
We think you’ll love these
Related Interests
🤩 1500 sq ft Ranch Style House Plans – Cozy 4-Bedroom with Breakfast Nook 🌄
Step into the world of our Charming 4-Bedroom Ranch House Plan 🏡 Packed with 1553 sq ft for all your dreams and desires! From open-concept living to ample bedrooms, this plan has something for everyone. Let's make your vision a reality! ✨ Learn More! #ranchhouseplans #smallhouseplans #HousePlans #HomePlans

The Plan Collection




















