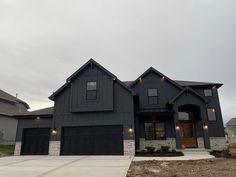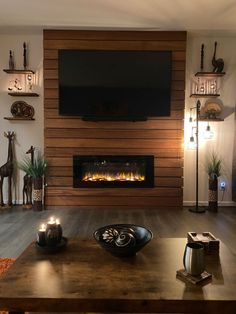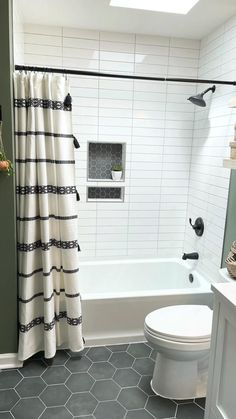Craftsman House Plan 5032-00259
4 Beds, 4 Baths, 2 Stories, 2 Car Garage, 5492 Sq Ft, Craftsman House Plan.

Americas Best House Plans
Plan 280117JWD: Country Craftsman Plan with Main-floor Master Bedroom
The L-shaped design of this country Craftsman home plan creates a parking courtyard in front of the formal entry. The protruding 3-car garage opens into a useful mudroom with a nearby powder bath.Enjoy the benefits of an open concept floor plan, while still able to find a space to unwind in the quiet den.Counters, cabinets, and appliances wrap around a large prep island in the spacious kitchen, and oversized sliding doors part to provide access to a rear covered patio.The master bedroom can be
Budget Friendly DIY Bathroom Makeover

Dear Lillie













