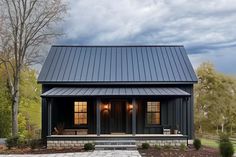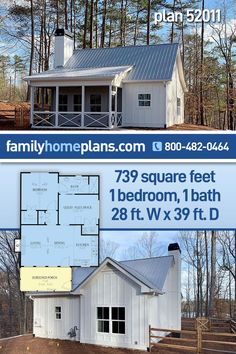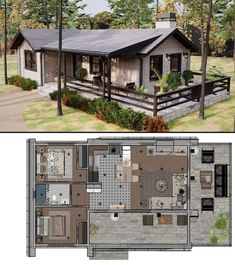Small Southern Cottage Home Plan under 750 Sq Ft - Great Guest House
We have sold this one bedroom house plan a empty nester house plan and also as a guest house. Yes, this small home plan will sit nicely on your property as a guest house for family and friends. The home enters through an inviting screened porch into the main living area. Although only a one bedroom design, the plan offers a flex space that has access to the bathroom. This flex space can be used as a spare bedroom, a craft room, an office or even a gym. The bedroom has a vaulted ceiling.

Family Home Plans
2-Bed Country House Plan with 2 8-Foot-Deep Porches - 952 Sq Ft
This 2-bed country house plan gives you 952 square feet of heated living area and 272 square foot porches - each 8'-deep spanning the entire width of the house - front and back. Architectural Designs' primary focus is to make the process of finding and buying house plans more convenient for those interested in constructing new homes - single family and multi-family ones - as well as garages, pool houses and even sheds and backyard offices. Our website offers a vast collection of home

Architectural Designs House Plans
Country Cabin with 2 Beds and 6-Foot-Deep Front Porch - 786 Sq Ft
This modern country cabin gives you 786 square feet of heated living space with two bedrooms sharing a bath. A 6'-deep front porch gives you 105 square feet of fresh air space to enjoy. The bedrooms run along the right side of the plan and share a bath with a tub or shower. An open floor plan greets you as you enter from the porch. The L-shaped kitchen has an island and a sink set below a window looking out a back. Sliding doors in the living room take you outside. Our website offers a vast…

Architectural Designs House Plans
2-Bed Farmhouse-Style ADU with Vaulted Living Area - 980 Sq Ft
This modern farmhouse-style cottage house plan gives you 2 bedrooms, 1 full bath and 980 square feet of heated living area. Architectural Designs' primary focus is to make the process of finding and buying house plans more convenient for those interested in constructing new homes - single family and multi-family ones - as well as garages, pool houses and even sheds and backyard offices. Our website offers a vast collection of home designs, encompassing various arch

Architectural Designs House Plans
We think you’ll love these




















