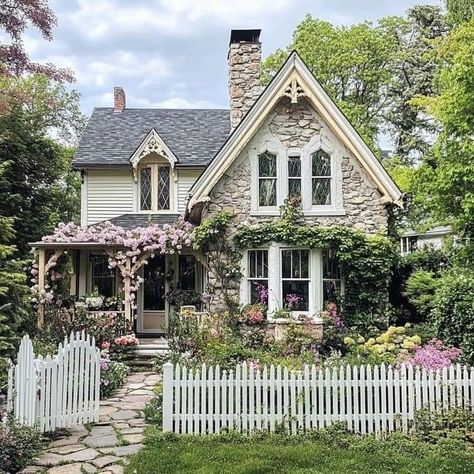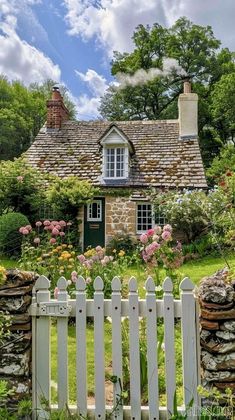2.1k
Cozy cottage house plans
Discover Pinterest’s best ideas and inspiration for Cozy cottage house plans. Get inspired and try out new things.
350 people searched this
·
Last updated 3d
Charming Cottage Tucked in the Trees: Cottage House Floor Plans. Total area: 1,250 sq ft, Bedrooms: 3, Bathrooms: 2, Floors: 2
1.8k
Whimsical Woodlands Retreat: Cottage House Floor Plans. Total Area: 1210.94 sq ft, Bedrooms: 3, Bathrooms: 2, Floors: 2
724
Find inspiration in these brick cottage house plans with modern cottage architecture—a perfect mix of classic and contemporary! 🏡✨
826
Enchanted Brick Gnome House: Cottage House Floor Plans. Total area: 1328.89 sq ft, Bedrooms: 3, Bathrooms: 2, Floors: 2
1
7
12.8k
6.8k
5.8k
Discover the best Cottage House Design Ideas to create a cozy, charming home. Explore unique styles, from rustic retreats to elegant country cottages!
554
8 Things First-Time Homeowners Never Realize via @PureWow
492
Autumn Place is a small cottage house plan with a walkout basement that will work great at the lake or in the mountains. You enter the foyer to a vaulted family, kitchen and dining room. The family room shares a double-sided fireplace with the screened in porch on the right side of the home that is connected to a covered porch and grill deck on the rear. A dining room surrounded by windows allows you to enjoy the views of your lot and your food simultaneously. The master suite has a walk-in…
1.8k
359
Our 20 Best House Plans for Cottage Lovers
151
Charming Cottage Crowned with Gables: Cottage House Floor Plans. Total area: 1,512 sq ft, Bedrooms: 3, Bathrooms: 2, Floors: 2
128
Storybook Stone Cabin by the Lavender Path: Cottage House Floor Plans. Total area: 1000 sq ft, Bedrooms: 3, Bathrooms: 2, Floors: 2
97
This cozy cottage proves that good things come in small packages. Wood siding, stone, and shutters add charm to the home’s facade. #cottage #smallhouseplan #houseplan #southernlivinghouseplan #houselayout #southernliving
128
Quaint Porch Paradise with White Pizzazz: Cottage House Floor Plans. Total area: 922 square feet, Bedrooms: 1, Bathrooms: 1, Floors: 2
5
Maybe you’re an empty nester, maybe you are downsizing, or maybe you just love to feel snug as a bug in your home. Whatever the case, we’ve got a bunch of small house plans that pack a lot of smartly-designed features, gorgeous and varied facades, and small cottage appeal. #southernlivinghouseplans #smallhouseplans #houselayout #dreamhome #southernliving
297
1.5k
Related interests
Cozy cottage house plans and more







































