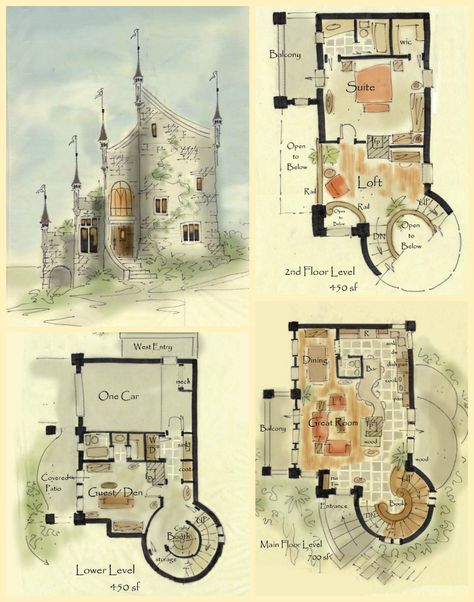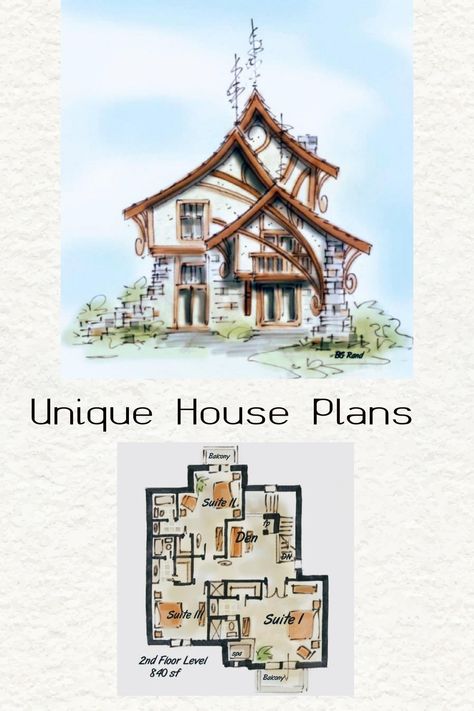This plan is 1,064 Heated Square Feet, 1 Bedrooms and1 1/2 Bathrooms. The dimensions are 29'-0 x 36'-8. NC0024 The plans to build this home are available for purchase. Visit www.allisonramseyarchitect.com for this plan and additional home plans. Contact info@allisonramseyarchitect.com or 843.986.0559 to verify square footage, house dimensions and additional information or to purchase a set of plans.
1.3k







































