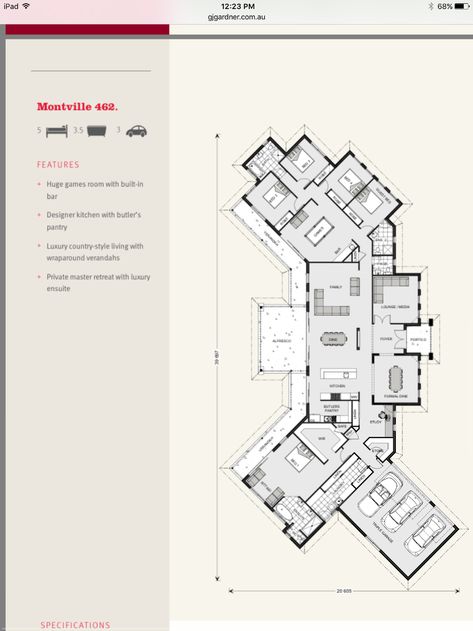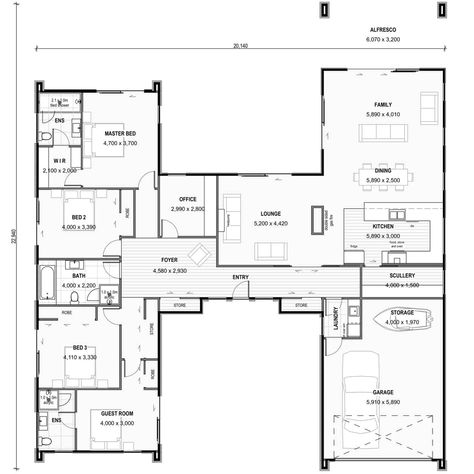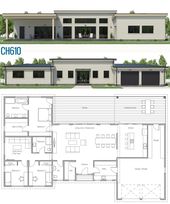V shaped floor plans
Discover Pinterest’s best ideas and inspiration for V shaped floor plans. Get inspired and try out new things.
113 people searched this
·
Last updated 3d
Image 33 of 33 from gallery of V-Plan / Studio B Architects. Lowe level plans
37
affordable modern house designs made available through modern house plans, lamidesign.com/plans homepage of modern house plans designed by Gregory La Vardera Architect, presenting a unique collection of pre-prepared home plans in a contemporary modern style.
1
Dwight J. Baum is responsible for this quaint (but large!) Bronx house
471
Find your dream Sunbelt style house plan such as Plan 41-996 which is a 2737 sq ft, 4 bed, 3 bath home with 3 garage stalls from Monster House Plans.
3
233
home plan 141.2
35
World Architecture Community News - TRAMA Arquitetos completes v-shaped concrete house on hillside of Braga
37
1.5k
707
102
1.4k
789
2.2k
135
460
104
Spain, 1967: Model 16 An L-shaped house with a living/service wing and sleeping wing separated by a round entrance hall. 62 Proyectos de Chalets by Anselmo Rodríguez Hernández, 1967. (Barcelona,...
377
Related interests
V shaped floor plans and more







































