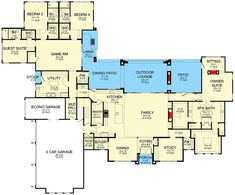One-Story Modern Farmhouse with Upstairs Expansion - 3198 Sq Ft
This one-story modern farmhouse plan gives you 3,198 square feet of heated living space with bonus expansion. Board-and-batten siding, stone accents, metal roof details, and a gable bracket adorn the exterior. A 51'4" wide and 8' deep front porch and a 37'6" wide and 11' deep rear porch give you to great fresh air spaces to enjoy. The great room features a fireplace and 12'8" coffered ceiling, leading to the rear porch with skylights. The kitchen with 12' ceiling boasts an island and a sun

Architectural Designs House Plans
4500 Square Foot Euro-Style House Plan with 4-Car Garage and Outdoor Entertaining Space
This European-style house plan gives you 4 beds, 4.5 baths and 4,547 square feet of heated living. A 4-car garage has 1,224 square feet of parking space including a 3-car section and a 1-car portion. French doors open to the foyer which opens to the family room with fireplace ahead which has a collapsible rear wall connecting it to the outdoor lounge. The kitchen has a large island, a pantry accessible from two sides and a butlery that serves the dining room. On the right, the master

Architectural Designs House Plans
4500 Square Foot Euro-Style House Plan with 4-Car Garage and Outdoor Entertaining Space
This European-style house plan gives you 4 beds, 4.5 baths and 4,547 square feet of heated living. A 4-car garage has 1,224 square feet of parking space including a 3-car section and a 1-car portion. French doors open to the foyer which opens to the family room with fireplace ahead which has a collapsible rear wall connecting it to the outdoor lounge. The kitchen has a large island, a pantry accessible from two sides and a butlery that serves the dining room. On the right, the master

Architectural Designs House Plans
We think you’ll love these




















