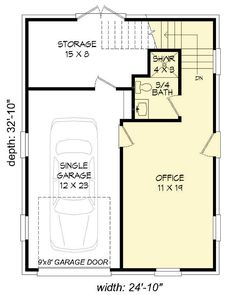
Family Home Plans
Detached Garage With Rec Room And Office
This 1-car detached garage plan has an office with a fully functional bath and shower, giving you flexibility to put this to use as a standalone office or guest house. The upper floor rec room is wide open and has room for a pool table, ping pong table, or couches and a huge television.

Architectural Designs House Plans
Plan 680383VR: 2 Car Detached Garage with 2 Bedrooms Above - 623 Sq Ft
This 2-car detached garage plan gives you 529 square feet of garage and storage space on the ground level and 576 square feet of heated space above with two bedrooms, a bathroom and an open living area with L-shaped kitchen..The front has a 16
We think you’ll love these




















