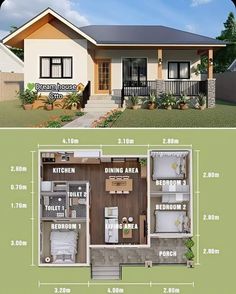314
Rectangular floor plan
Discover Pinterest’s best ideas and inspiration for Rectangular floor plan. Get inspired and try out new things.
2k people searched this
·
Last updated 1d
73
Small House Plan CH310 with three bedrooms.
3
100
house design house-plan-ch671 23
170
Com.com allows users to conduct searches by visiting sub-domains of Com.com. For example, if you visited
778
This Rectangle one-floor house plan has numerous advantages. Rectangle one-floor house plans are becoming increasingly popular among homeowners across the country for various reasons. Many prospective buyers are drawn to them due to their unique ability to fit on narrow or limited lots. Furthermore, they are easily accessible! We always encourage you to look through the many rectangular house plans available. "Simple" does not have to mean "limited" when it comes to a rectangular home plan…
55
Ken Gill’s rectangular self-built home in Co Down is low cost and energy efficient. Find out how he got it designed and how he built it.|Ken Gill’s rectangular self-built home in Co Down is low cost and energy efficient. Find out how he got it designed and how he built it.|Ken Gill’s rectangular self-built home in Co Down is low cost and energy efficient. Find out how he got it designed and how he built it.
137
3
13
View 3 bedroom granny flat plans. Narrow, rectangular ADU design with 1 bathroom. See granny flat plans with construction costs online.
7
home plan 200
5
386
Modern Barn House Plan / Barndominium Plan, 2200 sq ft, 4 bed, 3.5 bath, 1-bay garage and extra attic space. Size 63’-0” Wide x 27’-0” Depth.
88
1.6k
home plan 201
191
56
354
402
Here is the floor plan!
25
Related interests
Rectangular floor plan and more







































