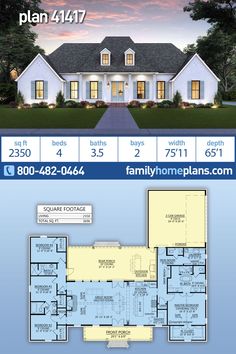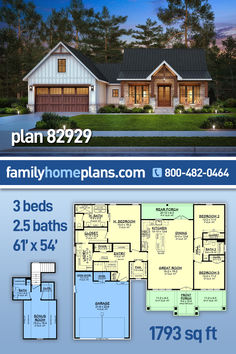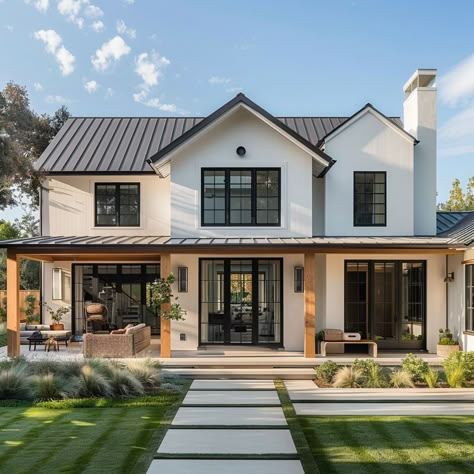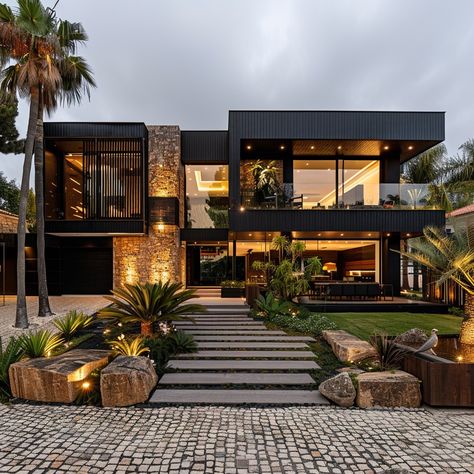New American Home Plan with Home Office, Open Floor Plan and Bonus Room over Garage
Three-bedroom one floor house plan. This country style home offers a split bedroom layout, a vaulted great room, a home office and great outdoor spaces. The cvered rear porch is great for entertaining and has a fireplace and an outdoor kitchen with a eating area. Stairs close to the kitchen take you to a bonus room over the 2-car garage/storage space giving you 414 square feet of future space. New Country House Plan #countryhome #familyhomeplans

Family Home Plans
NEW Modern Farmhouse House Plan 51992 at Family Home Plans - Architectural Design Country
This modern farmhouse home offers three bedrooms with a private master suite including a spacious master closet with access to the laundry room. Volume ceilings throughout the main living areas create impressive spaces, and the gourmet kitchen with oversized pantry is a cook's dream while the covered a porches provide additional space for entertaining. The exposed truss and beams on the front porch are just a few of the details that set this home apart. Dream Home Ideas at Family Home Plans

Family Home Plans
French Country Style Farmhouse with 2350 Sq Ft, 4 Bedrooms, 3.5 Baths and an Outdoor Kitchen
Another farmhouse plan, this one in the French country style of architecture. Like many in this designers home plan collection, this home offers an amazing rear porch with a full outdoor kitchen and seating area. Accessible from the hall that connects the three additional bedrooms and the vaulted great room, this space will be a great entertaining space for family and friends. The floor plan is open through the main living area and the floor plan as a split bedroom layout. #frenchcountry

Family Home Plans
Farmhouse Home Plan #41413 is 2290 Sq Ft, 3 Bedrooms, 2.5 Bathrooms and an Outdoor Kitchen
Elegant farmhouse home plan with just almost 2300 square feet of heated living space. A three-bedroom country living design with wrap around covered porch. Large master suite has access to the covered rear porch and outdoor kitchen. The generous sized kitchen has a large center island and overlooks the vaulted great room. Bedrooms 2 and three share a Jack-n-Jill bathroom. The wrap around porch is incredible and likely the reason this home design will be so popular.

Family Home Plans
Sophisticated Texas Farmhouse Plan with 4 Bedrooms and an Office
Texas Farmhouse Plan 80872 arrests your attention with thick wooden columns on the front porch, stone siding, and a sleek metal roof. Large families will purchase this 4 bedroom home because it has abundant space for everyone. Plus, the 3-car garage will accommodate multiple drivers. Entertain your friends and family in the open living space, or move the party to the rear covered porch and grill up some steak. Nothing on your wish list has been left out on this modern architectural plan.

Family Home Plans
Texas Ranch Style House Plan 82929 with 1793 Sq Ft, 3 Beds, 3 Baths and a 2 Car Garage
Texas Ranch Style House Plan 82929 is a budget-friendly farmhouse plan with great curb appeal. This design offers 3 bedrooms, 2.5 bathrooms, and a bonus room on the second level. Plus, the plan has lots of extras such as a kitchen island, walk-in pantry, lockers in the entry, large primary suite with luxurious bathroom and a large walk-in closet with direct access to the laundry room. In total, there is 1,793 square feet of interior living space and 394 square feet of covered porch space.

Family Home Plans
We think you’ll love these




















