Chapters by Allison B . Kidd
The Place of Palms: An Urban Park at Aphrodisias, 2024
Kidd, A. B. “The new south stoas.” In The Place of Palms: An Urban Park at Aphrodisias, edited by... more Kidd, A. B. “The new south stoas.” In The Place of Palms: An Urban Park at Aphrodisias, edited by A. I. Wilson and B. Russell, 79–91. Wiesbaden: Reichert (2024).
The Place of Palms: An Urban Park at Aphrodisias, 2024
Kidd, A. B., B. Russell, A. I. Wilson, et al. “After Antiquity: The Byzantine to Ottoman Periods.... more Kidd, A. B., B. Russell, A. I. Wilson, et al. “After Antiquity: The Byzantine to Ottoman Periods.” In The Place of Palms: An Urban Park at Aphrodisias, edited by A. I. Wilson and B. Russell, 229–268. Wiesbaden: Reichert (2024).
The Place of Palms: An Urban Park at Aphrodisias, 2024
Wilson, A. I., B. Russell, A. B. Kidd, et al. “The End of the Place of Palms, Seventh Century AD.... more Wilson, A. I., B. Russell, A. B. Kidd, et al. “The End of the Place of Palms, Seventh Century AD.” In The Place of Palms: An Urban Park at Aphrodisias, edited by A. I. Wilson and B. Russell, 183–228. Wiesbaden: Reichert (2024).
The Place of Palms: An Urban Park at Aphrodisias,, 2024
Wilson, A. I., B. Russell, A. B. Kidd, et al. “Use, Maintenance, and Modification, First to Fourt... more Wilson, A. I., B. Russell, A. B. Kidd, et al. “Use, Maintenance, and Modification, First to Fourth Centuries AD.” In The Place of Palms: An Urban Park at Aphrodisias, edited by A. I. Wilson and B. Russell, 39–64. Wiesbaden: Reichert (2024).
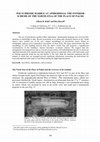
ASMOSIA XII: Proceedings of the XII ASMOSIA International Conference, Izmir 2018, 2023
The use of polychrome marble within Aphrodisias’ monumental landscape has received little attenti... more The use of polychrome marble within Aphrodisias’ monumental landscape has received little attention in scholarship to date. Recent excavations of an urban park (formerly known as the ‘South Agora’) have yielded one of the city’s largest assemblages of polychrome stones. Based on stratigraphic analysis and a quantitative assessment of these finds, this paper demonstrates that this assemblage of wall cladding derived from the park’s North Stoa and proposes a hypothetical reconstruction of the building’s interior decorative revetment scheme. We suggest that the arrangement was designed not only as a lavish second century AD embellishment but also to showcase imported materials from regional and inter-regional sources to maximum effect, with local stones used
as framing materials along the top and bottom of the wall. Both the materials employed and the manner in which they are arranged provide significant information concerning the motivations for local and imported stone trade in Asia Minor during the High Imperial period.
Articles by Allison B . Kidd
A Late Antiquity on its own Terms: Approaches to Adaptation and Innovation in the Late Antique Urban Environment. Special Issue for Studies in Late Antiquity, 2024
Kidd, A. B. 2024. “When Less Is More: Monumentality and the Architectural Orders from Diocletian ... more Kidd, A. B. 2024. “When Less Is More: Monumentality and the Architectural Orders from Diocletian to Justinian.” In A Late Antiquity on its own Terms: Approaches to Adaptation and Innovation in the Late Antique Urban Environment, edited by A. B. Kidd. Studies in Late Antiquity 8.3: 421–462.
A Late Antiquity on its own Terms: Approaches to Adaptation and Innovation in the Late Antique Urban Environment. Studies in Late Antiquity Special Issue. , 2024
Kidd, A. B. 2024. “Introduction: Agency and Material Perspectives on Late Antique Urbanism.” In A... more Kidd, A. B. 2024. “Introduction: Agency and Material Perspectives on Late Antique Urbanism.” In A Late Antiquity on its own Terms: Approaches to Adaptation and Innovation in the Late Antique Urban Environment, edited by A. B. Kidd. Studies in Late Antiquity 8.3: 311–335.
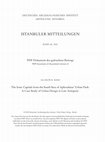
Istanbuler Mitteilungen, 2018
This paper examines a group of 18 unpublished late fifth-, early sixth-cent. A.D. Ionic capitals ... more This paper examines a group of 18 unpublished late fifth-, early sixth-cent. A.D. Ionic capitals belonging to the South Stoa of the city’s urban park, the ›South Agora‹. As a coherent yet individualized group of newly carved Ionic capitals uncommon in Asia Minor for its time, this group is an exceptional example of the potential of Late Antique aesthetics and urban design. By analyzing various economic factors and the concept of varietas (in Greek, poikilia) as a guiding aesthetic principle, I argue that patrons and sculptors established certain parameters in the execution of this material to help defray the expense of such a costly enterprise and to satisfy the aesthetic desires of contemporary populations. In doing so, these producers reconciled a seemingly paradoxical perspective in Aphrodisias, one that was simultaneously dependent on the realities of an inherited past and a dynamic present.
Organised Conferences & Symposia by Allison B . Kidd
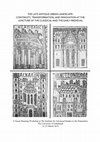
Over the last twenty years, archaeological excavations have yielded important new evidence and ri... more Over the last twenty years, archaeological excavations have yielded important new evidence and rich artefact assemblages pertaining to late antique urban landscapes across the Mediterranean region. These investigations have done much to fill historical gaps within the written, literary record and have resulted in ground-breaking publications that enhance our understanding of how cities evolved over the course of the 3rd through 8th centuries AD. Nevertheless, scholarship is far from arriving at an agreement over the characterisation of the late antique city.
While many advances have been made since the early 20th century—when A.P. Rudakov advocated that ancient urban landscapes continued to function uninterrupted through the Byzantine and into the Medieval period—there still remains a major divide among scholars; while some prefer to view the situation as one of homogenous stagnation and decline, others prefer one of dynamic transformation and prosperity. This historical period saw the fall of the western Roman Empire to various barbarian incursions along with the abandonment of many of classical antiquity’s famed cities. Yet it also saw the expansion of the Byzantine Empire and the emergence of the Umayyad Caliphate as major developments that instigated the founding of several new sites and the lavish restoration of old ones. Recognizing the validity of both arguments depending on the location and time in question, scholarship is in desperate need of a more holistic view of cities and their inhabitants during this transformative period, particularly one that moves beyond the focus on a particular topic or geographic region and integrates this narrative within diverse areas of research, such as Classical, Byzantine, Islamic, and Medieval Studies.
Therefore, this research symposium brings together researchers and scholars positioned within varied academic disciplines to address significant instances of continuity, transformation, and innovation within the late antique urban milieu, with the aim of providing a more coherent narrative for the whole of the Mediterranean region from the 3rd through 8th centuries AD. Topics under consideration will include, but are hardly limited to, political and ecclesiastical administration, civic patronage, the effects of militarization, fortification, and ruralisation, urban networks and trade, and art and architectural production. Considerations of the conceptual, subjective experience of cities, particularly those that explore popular culture and activities contingent on an urban landscape, will also be examined. By exploring such issues, scholars will assess the extent to which late antique populations were compelled by classical ideals, economic constraints, and contemporary socio-political exigencies in the shaping of their urban environments. Participants will also challenge the premise that late antique urban spaces were largely impoverished, uncontrolled, and disorganized, and that their associated institutions were amateurish or failed copies of their classical predecessors. It is thus expected that the discourse of this symposium will do much resituate the matter of human agency as a primary catalyst for the changes that occurred during this significant temporal juncture, and thus further shift our understanding of late antique cities from the pejorative connotations of decline and degradation to a more neutral, if not positive view of transformation, intentionality, and creativity.
Conference Presentations by Allison B . Kidd
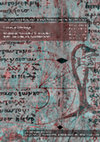
In 1940, F.W. Deichmann argued that the use of spolia in buildings lent late antique cities a het... more In 1940, F.W. Deichmann argued that the use of spolia in buildings lent late antique cities a heterogeneous appearance. Since then, homogeneity and heterogeneity among architectural assemblages from the 4th–6th centuries A.D. have been regarded as adherence to or divergence from classical design, with the principle of varietas viewed as a “central [aesthetic] concept of Late Antiquity” (Brenk 1987, et al). While scholars have devoted much research on this topic to buildings constructed with reused materials, little attention has been given to buildings constructed with newly-carved ornamental features.
Therefore, this paper examines newly-produced architectural ornamentation in both secular and ecclesiastical buildings from across the Mediterranean region to assess the extent to which homogeneous and heterogeneous architectural assemblages were used to evoke classical antecedents and contemporary aesthetics in their urban display. It analyses evidence from Ephesus’ Church of Saint John, Rome’s Basilica of San Paolo fuori le Mura, Aphrodisias’ Tetrapylon Street, and Skythopolis’ Palladius Street to argue that economic pragmatism and newly developed ideologies contributed a new aesthetic dialect in late antique cities, one that augmented and redefined the uniformity and varietas that had already been established in previous periods of classical antiquity. By dissociating the discussion of varietas from spolia, this paper concludes that diversification among late antique buildings hardly constituted a new artistic language in and of itself but rather signalled a range of aesthetic choice, one that highlighted the intentionality and creativity of contemporary artisans and patrons and reflected continuity and adaptation within late antique urban environments.
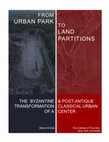
The archaeological investigation of Aphrodisias’ so-called ‘South Agora’ from 2012 to 2017 has co... more The archaeological investigation of Aphrodisias’ so-called ‘South Agora’ from 2012 to 2017 has concentrated on a previously unexcavated area within and immediately surrounding the city’s ornamental 175 m long pool. This large area, measuring approximately 110 x 37 m, has yielded significant new information regarding the nature of the pool’s abandonment in late antiquity and its subsequent change of use.
Using the results gathered through recent archaeological campaigns, this paper provides an important historic narrative that details the patterns of human settlement in this major urban sector of the ancient city from the 7th to 20th centuries CE. To this end, a chronological framework will be presented based on an analysis of the layers of alluvial deposits that began to accumulate at the bottom of the pool once it fell into disrepair. A series of human activities are then set within this framework and are examined, beginning with the Late Antique through Middle Byzantine periods when two substantial deposits of rubble debris were dumped into the pool and a ‘cattle ramp’ was installed at the northeast end of the pool, activities which coincided with the area’s transformation into a marketplace. This survey continues through the medieval Seljuk and later Ottoman periods when a complex array of field walls and small dwellings were built within and above the pool walls, often rebuilt and realigned over time as inhabitants adapted to repeated collapses from the theater-hill retaining wall, persistent flooding, and the changing ground level of the area. The presence of these dry stone walls and large quantities of ceramic building material demonstrates that the area was eventually partitioned into land divisions, while the further recovery of concentrated deposits of glass slag, glass fragments, animal bones, and several pieces of faceted quartz crystal, reveals the type of activities that took place within them.
By focusing on an often overlooked chronological sequence in the post-antique archaeological record, this presentation will explore the transformation of a Roman-era monumental urban park into a fluid zone of small scale agricultural production and manufacturing. Such continuity of settlement finds parallel among urban landscapes across the Mediterranean world. Given that archaeologists trained in the study of the classical world are often responsible for the excavation of later periods of history, this paper provides one possible solution for the application of a field methodology that is tailored for the systematic documentation of late and post-antique stratigraphy among classical archaeological sites.

Long valued as ‘documentary’ images in the Roman world, the representation of known, archaeologic... more Long valued as ‘documentary’ images in the Roman world, the representation of known, archaeologically attested public monuments in private contexts, as seen on marble and terracotta reliefs, sarcophagi, frescoes, mosaics, and glass vessels, has received little attention in modern scholarship. This paper juxtaposes the evolution of such images from the 1st to 4th centuries CE with those of the public sphere, such as on Imperial state reliefs and coins. Unlike state commissions, which used architectural representations as an operative device in the ideological projection of the Roman administration, I argue that architectural representations on media commissioned and distributed in a non-official capacity are concerned rather with social participation. The built environment and architecture of Rome were consistently portrayed by citizens with an animated immediacy, offering viewers a vivid sense of the ancient city. This paper examines the resulting representational paradox in which the lines between the public and the private sphere are blurred, and where public architecture is not only featured as a backdrop for daily urban life in Rome but is anthropomorphically treated as an integral participant in daily social life. Particularly by the 3rd and 4th centuries CE, the phenomenon proliferates in the private sphere, as exemplified by the representation of the Circus Maximus among diverse media across the Roman world, the Puteoli-Baiae glass vessels, and the mosaics of Sicily, North Africa, and the Levant. By examining the monumental shift of this phenomenon, in which the greatest concentration of materials are found in private as opposed to public contexts, we may attempt to shed light on the evolving conceptual nature of construction and building in ancient Rome at this critical temporal juncture.

The Stadtbild of the ancient Roman urbs is a matter of great importance to both the study of arch... more The Stadtbild of the ancient Roman urbs is a matter of great importance to both the study of archaeology and to modern issues of cultural heritage. Yet Rome’s monuments are often studied in isolation, leaving urban spaces, and the human experiences which occurred within them, decontextualized and misunderstood. To correct this problem, I offer a new methodological approach whereby I address built environments of the Roman Empire through an archaeological assessment of images of architecture and urban landscapes as presented on ancient reliefs, frescoes, mosaics, and coins.
This paper examines pictorial media as mimetic forms and seeks to decode the ways in which representations were manipulated; culturally specific norms, the authority of intent, the chosen medium, the expectations of the viewer, and the architectonic structure(s) emulated in each piece contribute to the final product. While it is impossible to reconstruct entire holistic scenarios, such a study nuances our modern perspective and offers an accessible means of interpreting the Stadtbild of Rome. Because pictorial representations are unique reflections of the society in which they were produced, we may use this investigation to further explore long-standing questions regarding the abstract nature of ancient society and the concrete form of their constructed space.

Built during the 1st - 4th centuries AD, villas owned by Roman Emperors have traditionally been v... more Built during the 1st - 4th centuries AD, villas owned by Roman Emperors have traditionally been viewed as the epitome of private luxury in the Roman world. More akin to small cities than residential palaces, the architectural development of Imperial villas seems to have been the result of ‘polysemic’ influences, in which elements of elite residences, parks, and public architecture were combined into one complex. A study of this remarkable conflation of traditionally public and private buildings is a true phenomenon in villa architecture and is overdue for re-discussion. Specifically, this paper will analyze a little-known aspect of the Roman Imperial villa: spectator buildings and the extent to which Imperial villas functioned as not only private but also as public venues. Modern archaeologists tend to view Imperial villas as exclusionary spaces where public interaction with elite members of society almost never occurred. As such, existing scholarship regarding Imperial villas often favors examinations of the residential unit while villa spectator buildings have been left largely untouched. In their analyses of the Roman domus, A.M. Riggsby and M. Grahame have done much to explore the notions of privacy and spatiality in the Roman world. Taking into consideration the numerous accounts from antiquity, which confirm that emperors were known to offer public entertainment at their private estates (Val. Max. 9.15.1; Tac. Ann. 15.23; Cass. Dio 67.1.2), the public nature of spectator buildings and their presence at Imperial villas calls into question scholastic definitions of the pars privata and the pars publica. This talk focuses on the typological architectural remains associated with urban public life -- theaters, circuses, and amphitheaters -- which are found in Domitian’s Villa at Albanum, Hadrian’s Villa at Tivoli, the Sessorian Palace in Rome, and the Villa of Maxentius. Offering a new perspective towards these four well-documented examples, this study addresses the social implications of this targeted construction, compelling us to reconsider the very nature of imperial residences, with the question of “cui bono?” – who does it benefit? – lying at the very heart of the issue.
Books by Allison B . Kidd

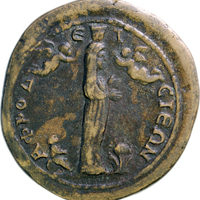

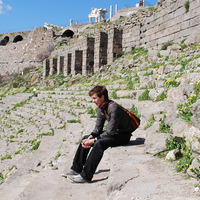
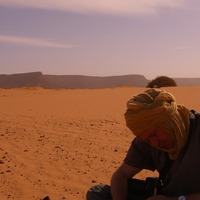




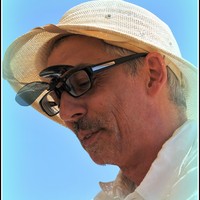
Uploads
Chapters by Allison B . Kidd
as framing materials along the top and bottom of the wall. Both the materials employed and the manner in which they are arranged provide significant information concerning the motivations for local and imported stone trade in Asia Minor during the High Imperial period.
Articles by Allison B . Kidd
Organised Conferences & Symposia by Allison B . Kidd
While many advances have been made since the early 20th century—when A.P. Rudakov advocated that ancient urban landscapes continued to function uninterrupted through the Byzantine and into the Medieval period—there still remains a major divide among scholars; while some prefer to view the situation as one of homogenous stagnation and decline, others prefer one of dynamic transformation and prosperity. This historical period saw the fall of the western Roman Empire to various barbarian incursions along with the abandonment of many of classical antiquity’s famed cities. Yet it also saw the expansion of the Byzantine Empire and the emergence of the Umayyad Caliphate as major developments that instigated the founding of several new sites and the lavish restoration of old ones. Recognizing the validity of both arguments depending on the location and time in question, scholarship is in desperate need of a more holistic view of cities and their inhabitants during this transformative period, particularly one that moves beyond the focus on a particular topic or geographic region and integrates this narrative within diverse areas of research, such as Classical, Byzantine, Islamic, and Medieval Studies.
Therefore, this research symposium brings together researchers and scholars positioned within varied academic disciplines to address significant instances of continuity, transformation, and innovation within the late antique urban milieu, with the aim of providing a more coherent narrative for the whole of the Mediterranean region from the 3rd through 8th centuries AD. Topics under consideration will include, but are hardly limited to, political and ecclesiastical administration, civic patronage, the effects of militarization, fortification, and ruralisation, urban networks and trade, and art and architectural production. Considerations of the conceptual, subjective experience of cities, particularly those that explore popular culture and activities contingent on an urban landscape, will also be examined. By exploring such issues, scholars will assess the extent to which late antique populations were compelled by classical ideals, economic constraints, and contemporary socio-political exigencies in the shaping of their urban environments. Participants will also challenge the premise that late antique urban spaces were largely impoverished, uncontrolled, and disorganized, and that their associated institutions were amateurish or failed copies of their classical predecessors. It is thus expected that the discourse of this symposium will do much resituate the matter of human agency as a primary catalyst for the changes that occurred during this significant temporal juncture, and thus further shift our understanding of late antique cities from the pejorative connotations of decline and degradation to a more neutral, if not positive view of transformation, intentionality, and creativity.
Conference Presentations by Allison B . Kidd
Therefore, this paper examines newly-produced architectural ornamentation in both secular and ecclesiastical buildings from across the Mediterranean region to assess the extent to which homogeneous and heterogeneous architectural assemblages were used to evoke classical antecedents and contemporary aesthetics in their urban display. It analyses evidence from Ephesus’ Church of Saint John, Rome’s Basilica of San Paolo fuori le Mura, Aphrodisias’ Tetrapylon Street, and Skythopolis’ Palladius Street to argue that economic pragmatism and newly developed ideologies contributed a new aesthetic dialect in late antique cities, one that augmented and redefined the uniformity and varietas that had already been established in previous periods of classical antiquity. By dissociating the discussion of varietas from spolia, this paper concludes that diversification among late antique buildings hardly constituted a new artistic language in and of itself but rather signalled a range of aesthetic choice, one that highlighted the intentionality and creativity of contemporary artisans and patrons and reflected continuity and adaptation within late antique urban environments.
Using the results gathered through recent archaeological campaigns, this paper provides an important historic narrative that details the patterns of human settlement in this major urban sector of the ancient city from the 7th to 20th centuries CE. To this end, a chronological framework will be presented based on an analysis of the layers of alluvial deposits that began to accumulate at the bottom of the pool once it fell into disrepair. A series of human activities are then set within this framework and are examined, beginning with the Late Antique through Middle Byzantine periods when two substantial deposits of rubble debris were dumped into the pool and a ‘cattle ramp’ was installed at the northeast end of the pool, activities which coincided with the area’s transformation into a marketplace. This survey continues through the medieval Seljuk and later Ottoman periods when a complex array of field walls and small dwellings were built within and above the pool walls, often rebuilt and realigned over time as inhabitants adapted to repeated collapses from the theater-hill retaining wall, persistent flooding, and the changing ground level of the area. The presence of these dry stone walls and large quantities of ceramic building material demonstrates that the area was eventually partitioned into land divisions, while the further recovery of concentrated deposits of glass slag, glass fragments, animal bones, and several pieces of faceted quartz crystal, reveals the type of activities that took place within them.
By focusing on an often overlooked chronological sequence in the post-antique archaeological record, this presentation will explore the transformation of a Roman-era monumental urban park into a fluid zone of small scale agricultural production and manufacturing. Such continuity of settlement finds parallel among urban landscapes across the Mediterranean world. Given that archaeologists trained in the study of the classical world are often responsible for the excavation of later periods of history, this paper provides one possible solution for the application of a field methodology that is tailored for the systematic documentation of late and post-antique stratigraphy among classical archaeological sites.
This paper examines pictorial media as mimetic forms and seeks to decode the ways in which representations were manipulated; culturally specific norms, the authority of intent, the chosen medium, the expectations of the viewer, and the architectonic structure(s) emulated in each piece contribute to the final product. While it is impossible to reconstruct entire holistic scenarios, such a study nuances our modern perspective and offers an accessible means of interpreting the Stadtbild of Rome. Because pictorial representations are unique reflections of the society in which they were produced, we may use this investigation to further explore long-standing questions regarding the abstract nature of ancient society and the concrete form of their constructed space.
Books by Allison B . Kidd
as framing materials along the top and bottom of the wall. Both the materials employed and the manner in which they are arranged provide significant information concerning the motivations for local and imported stone trade in Asia Minor during the High Imperial period.
While many advances have been made since the early 20th century—when A.P. Rudakov advocated that ancient urban landscapes continued to function uninterrupted through the Byzantine and into the Medieval period—there still remains a major divide among scholars; while some prefer to view the situation as one of homogenous stagnation and decline, others prefer one of dynamic transformation and prosperity. This historical period saw the fall of the western Roman Empire to various barbarian incursions along with the abandonment of many of classical antiquity’s famed cities. Yet it also saw the expansion of the Byzantine Empire and the emergence of the Umayyad Caliphate as major developments that instigated the founding of several new sites and the lavish restoration of old ones. Recognizing the validity of both arguments depending on the location and time in question, scholarship is in desperate need of a more holistic view of cities and their inhabitants during this transformative period, particularly one that moves beyond the focus on a particular topic or geographic region and integrates this narrative within diverse areas of research, such as Classical, Byzantine, Islamic, and Medieval Studies.
Therefore, this research symposium brings together researchers and scholars positioned within varied academic disciplines to address significant instances of continuity, transformation, and innovation within the late antique urban milieu, with the aim of providing a more coherent narrative for the whole of the Mediterranean region from the 3rd through 8th centuries AD. Topics under consideration will include, but are hardly limited to, political and ecclesiastical administration, civic patronage, the effects of militarization, fortification, and ruralisation, urban networks and trade, and art and architectural production. Considerations of the conceptual, subjective experience of cities, particularly those that explore popular culture and activities contingent on an urban landscape, will also be examined. By exploring such issues, scholars will assess the extent to which late antique populations were compelled by classical ideals, economic constraints, and contemporary socio-political exigencies in the shaping of their urban environments. Participants will also challenge the premise that late antique urban spaces were largely impoverished, uncontrolled, and disorganized, and that their associated institutions were amateurish or failed copies of their classical predecessors. It is thus expected that the discourse of this symposium will do much resituate the matter of human agency as a primary catalyst for the changes that occurred during this significant temporal juncture, and thus further shift our understanding of late antique cities from the pejorative connotations of decline and degradation to a more neutral, if not positive view of transformation, intentionality, and creativity.
Therefore, this paper examines newly-produced architectural ornamentation in both secular and ecclesiastical buildings from across the Mediterranean region to assess the extent to which homogeneous and heterogeneous architectural assemblages were used to evoke classical antecedents and contemporary aesthetics in their urban display. It analyses evidence from Ephesus’ Church of Saint John, Rome’s Basilica of San Paolo fuori le Mura, Aphrodisias’ Tetrapylon Street, and Skythopolis’ Palladius Street to argue that economic pragmatism and newly developed ideologies contributed a new aesthetic dialect in late antique cities, one that augmented and redefined the uniformity and varietas that had already been established in previous periods of classical antiquity. By dissociating the discussion of varietas from spolia, this paper concludes that diversification among late antique buildings hardly constituted a new artistic language in and of itself but rather signalled a range of aesthetic choice, one that highlighted the intentionality and creativity of contemporary artisans and patrons and reflected continuity and adaptation within late antique urban environments.
Using the results gathered through recent archaeological campaigns, this paper provides an important historic narrative that details the patterns of human settlement in this major urban sector of the ancient city from the 7th to 20th centuries CE. To this end, a chronological framework will be presented based on an analysis of the layers of alluvial deposits that began to accumulate at the bottom of the pool once it fell into disrepair. A series of human activities are then set within this framework and are examined, beginning with the Late Antique through Middle Byzantine periods when two substantial deposits of rubble debris were dumped into the pool and a ‘cattle ramp’ was installed at the northeast end of the pool, activities which coincided with the area’s transformation into a marketplace. This survey continues through the medieval Seljuk and later Ottoman periods when a complex array of field walls and small dwellings were built within and above the pool walls, often rebuilt and realigned over time as inhabitants adapted to repeated collapses from the theater-hill retaining wall, persistent flooding, and the changing ground level of the area. The presence of these dry stone walls and large quantities of ceramic building material demonstrates that the area was eventually partitioned into land divisions, while the further recovery of concentrated deposits of glass slag, glass fragments, animal bones, and several pieces of faceted quartz crystal, reveals the type of activities that took place within them.
By focusing on an often overlooked chronological sequence in the post-antique archaeological record, this presentation will explore the transformation of a Roman-era monumental urban park into a fluid zone of small scale agricultural production and manufacturing. Such continuity of settlement finds parallel among urban landscapes across the Mediterranean world. Given that archaeologists trained in the study of the classical world are often responsible for the excavation of later periods of history, this paper provides one possible solution for the application of a field methodology that is tailored for the systematic documentation of late and post-antique stratigraphy among classical archaeological sites.
This paper examines pictorial media as mimetic forms and seeks to decode the ways in which representations were manipulated; culturally specific norms, the authority of intent, the chosen medium, the expectations of the viewer, and the architectonic structure(s) emulated in each piece contribute to the final product. While it is impossible to reconstruct entire holistic scenarios, such a study nuances our modern perspective and offers an accessible means of interpreting the Stadtbild of Rome. Because pictorial representations are unique reflections of the society in which they were produced, we may use this investigation to further explore long-standing questions regarding the abstract nature of ancient society and the concrete form of their constructed space.