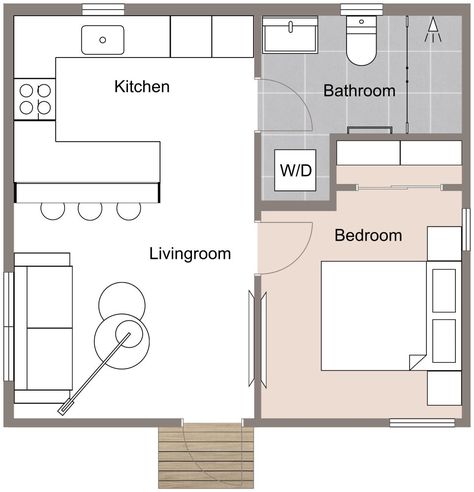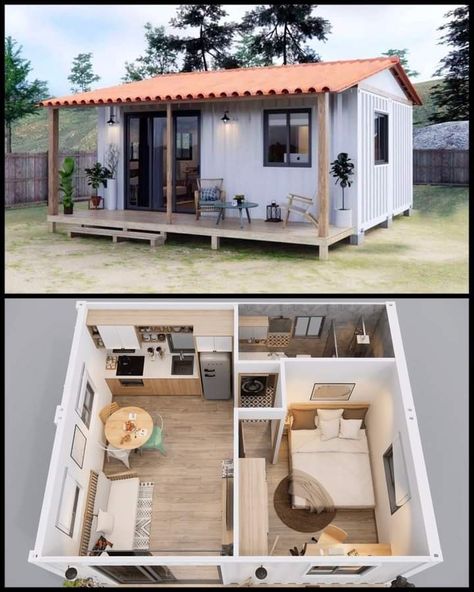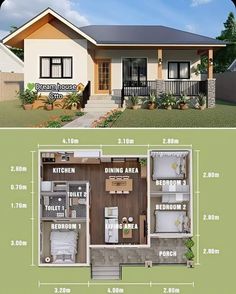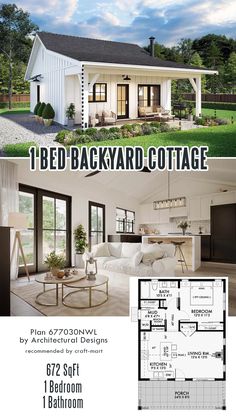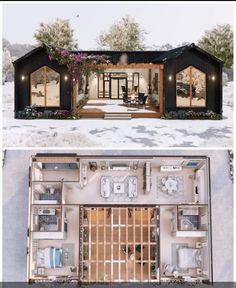Faster and more affordable than design-build, the Summit Series prefab ADU adds space. Explore prefab accessory dwelling units and ADU kits for your needs!
269






