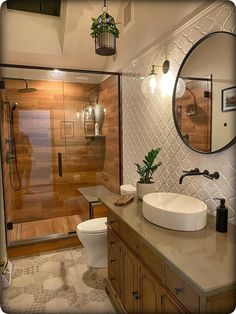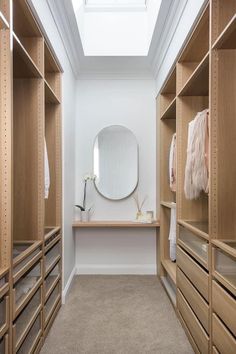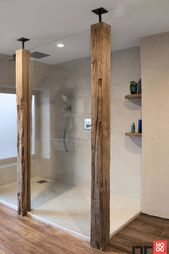14.4k
Ensuite bedroom layout
Discover Pinterest’s best ideas and inspiration for Ensuite bedroom layout. Get inspired and try out new things.
484 people searched this
·
Last updated 1d
2.9k
These are some of the layouts of Bedroom with Walk-in Closet and bathroom. All the dimensions is also marked on the image. The illustration highlights the circulation, internal dimensions and all other important dimensions. To read more about walk-in closet click on the image you will be redirected to the main article... Drawn By:- @mysterymanisha08 #walkincloset #bedroom #masterbedroom #bathroom #toilet #dimensions #dimensn #architecture #interior #interiordesign #design #bedroomdesign
1.2k
1.3k
1.9k
3.4k
Main bedroom - wardrobe - ensuite idea
9.5k
Sketching Simplicity: Interior Plan Services
1.4k
2.2k
Click for More ➡️ | Save for Later ❤️ | Master Suite Floor Plan Ideas: Discover open layouts, cozy sitting areas, and luxurious ensuites.
173
19.8k
Tired of feeling like your bedroom isn't quite working? By avoiding these common bedroom layout mistakes then it will quickly become the sanctuary you deserve.
55
561
21.3k
1.6k
2.8k
2
2.9k
4.7k
5.8k
Related interests
Ensuite bedroom layout and more







































