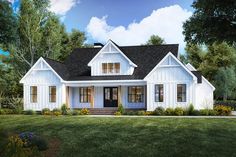2 or 3 Bed Country Cottage House Plan with Vaulted Living Room Under 1400 Sq Ft
This country house plan offers you 1,362 square feet of heated living space with 2-3 beds and 2 baths. Architectural Designs' primary focus is to make the process of finding and buying house plans more convenient for those interested in constructing new homes - single family and multi-family ones - as well as garages, pool houses and even sheds and backyard offices. Our website offers a vast collection of home designs, encompassing various architectural styles, sizes, and features, which can be

Architectural Designs House Plans
Craftsman House Plan 963-00873
0 Beds, 0 Baths, 1 Stories, 2 Car Garage, 0 Sq Ft, Craftsman House Plan.

Americas Best House Plans
Middlebrook House Plan: Narrow Modern Farmhouse
Curb appeal outside, comfortable living inside is what you’ll get with this 2657 sq ft 2-story Modern Farmhouse! This beautiful home has 3 bedrooms, 2 ½ bathrooms and an optional 277 sq ft bonus room over the front or side loading 2-car garage. For even more garage space there are also options for a front or side loading 3-car garage.
NEW YEARS HOME RESOLUTION- GOALS- RESET
I use to get so depressed when Christmas season was over and January hit. Now I ABSOLUTLY LOVE IT! I love the fresh home reset! I use to take the tree down in January and sometimes even February! But now I don't want any traces of last year coming into the New Year! A fresh clean home. Upgraded home decor and kitchen appliances! New sheets and depending the year, a new mattress even for the bed! I don't worry about fitness or eating healthy goals. I get my home in order. Because when your home is in order and clean and organized, you preform better at life, your fitness goals, healthy eating goals, work, your business, mission and ministry!
Must-See Cape Cod Trend - Cape Cod Charm: Rent-to-Own Opportunity!
Trending now: Discover a charming Cape Cod home with a symmetrical facade, dormer windows, and an inviting front porch bathed in warm sunlight. The meticulously maintained gardens and vibrant flowerbeds add to its curb appeal. Enjoy the lush green lawns and the tranquility of this picturesque setting. This must-see home, available through a rent-to-own program, promises a comfortable lifestyle with the potential for homeownership. Don't miss out on the rocking chairs on the porch, completing the welcoming scene. In 2025, this blend of classic charm and modern opportunity is a must-have!
Plan 800000GDP: 3-Bed Modern Farmhouse Plan Under 2500 Square Feet
Board and batten siding draws your gaze up toward the decorated gables on the exterior of this 3-bedroom Modern Farmhouse plan that totals 2,446 square feet of living space.The open, central living space separates the master suite from the secondary bedrooms for the utmost privacy. A vaulted ceiling carries through the family room and onto the adjacent covered porch.The gourmet kitchen features an eating bar at the island and an outdoor kitchen is ready to host year-long BBQs with its built-in
We think you’ll love these



















