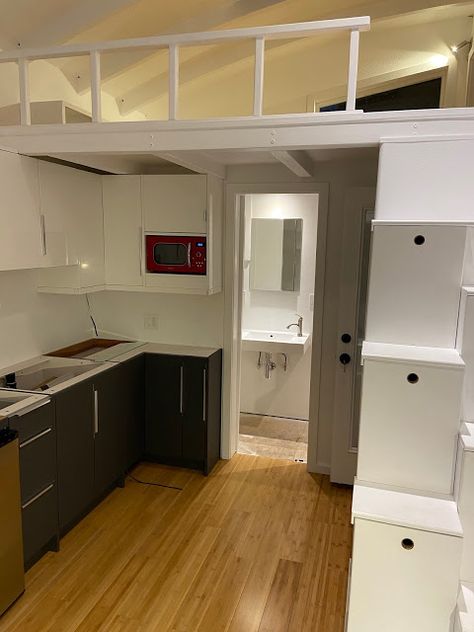Now, this is a fun tiny house! It's great to see what you can do when you aren't constrained to a trailer. This "Cube" tiny house is 10x16 and allows for a unique floor plan. Built
124







































