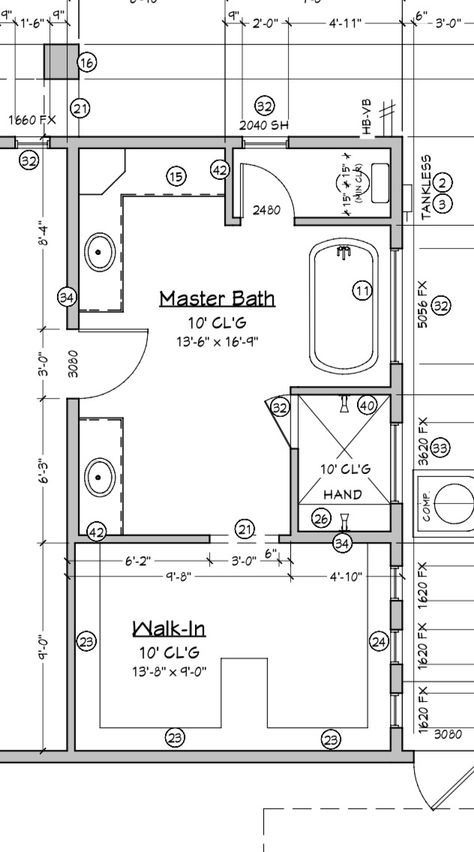Walk in shower small bathroom layout floor plans
Discover Pinterest’s best ideas and inspiration for Walk in shower small bathroom layout floor plans. Get inspired and try out new things.
312 people searched this
·
Last updated 2d
Discover 20 stylish walk-in shower ideas for a modern bathroom, from small spaces to luxury master baths. Explore doorless designs, walk-in showers with benches, and tile patterns that make a statement.
78
1k
8.1k
3.9k
5.4k
Daily Bathroom Design on Instagram: “Standard spaces needed for bathrooms Ergonomic Details 💯👇 . . Follow 👉 @dailybathroomdesign for more inspiration ❤ . . Dm For Credit or…”
3
When designing a bathroom, there are a few common bathroom floor plans to start from, but, of course, there are always exceptions to the rules.
3.1k
223
Planning a small bathroom makeover and looking for a walk in shower layout that fits your small bathroom design? We’re sharing 15 best small bathroom walk in shower ideas for small space and small bathroom style. Click through for this and more small full bathroom ideas.
5
This image displays eight different "toilet small plan" or compact bathroom layouts, each with varying dimensions and fixture arrangements. The...
32
The Best 5’ x 8’ Bathroom Layouts And Designs To Make The Most Of Your Space — TruBuild Construction
Working with a small bathroom? A 5x8 layout can be the perfect size for a functional and stylish design. Whether you're remodeling or designing from scratch, these space-efficient layouts help you make the most of every inch. From smart storage solutions to stylish fixtures, there are countless ways to create a beautiful, functional bathroom. Explore the best design ideas that maximize space, enhance storage, and deliver style in your 5x8 bathroom. Click through for inspiration and design…
515
Bathroom Layout: 9 Creative Designs for Your Ultimate Guide
26
6k
226
3.3k
Related interests
Walk in shower small bathroom layout floor plans and more







































