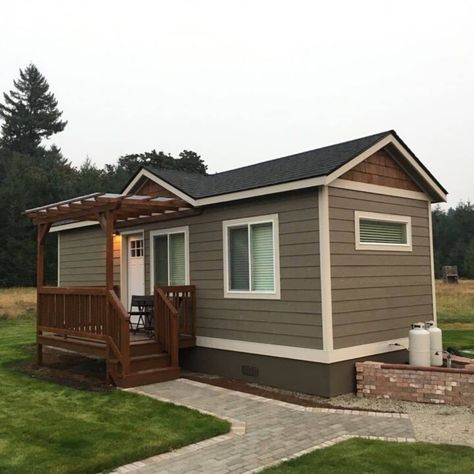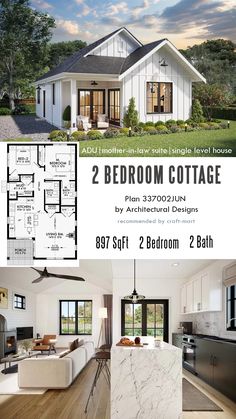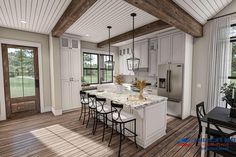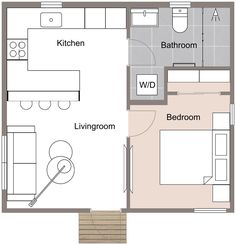This is a 528 sq. ft. Langley Cabin that's for sale. It's located in Langley, Washington. Asking price is $299,500. Please enjoy, learn more, and re-share below. Thank you! 528 Sq. Ft. Langley Cabin Enjoy relaxing get-aways in this delightfully
142







































