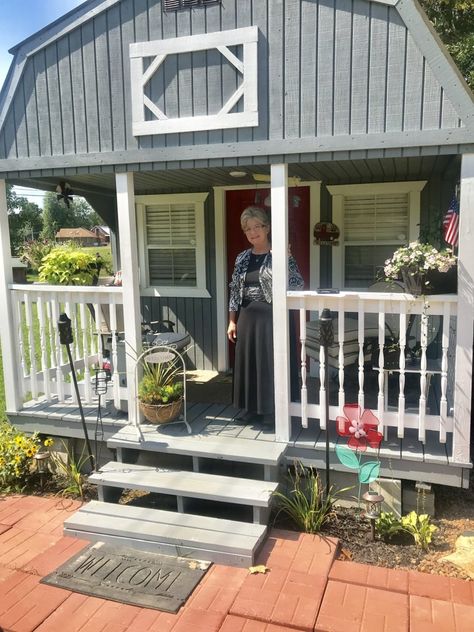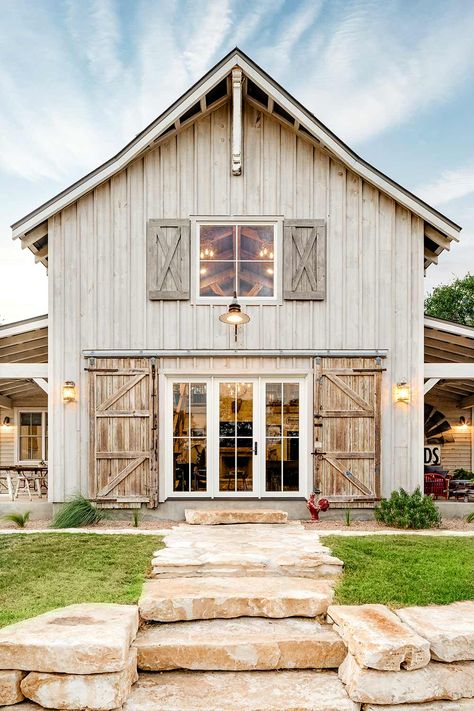14x24 Legacy Modular Modern Shed
14x24 Modern(Two Story) w Smart Panel T111 Siding - Legacy Modular Shed Collection- Pressure treated skids- 2x4 Pressure treated floor joists, 16" O.C.- 5/8" flooring- 7' 6" wall height on the first floor- 6'8" low wall on second floor- 3' single prehung door 9 lite- 6' dbl prehung door 9 lite- Two 30x40 vinyl windows with trim- 36" corner stairs with landing and rough wood safety railing- 2x8 floor joists, 12" O.C. with 5/8" flooring on sec

Sheds Unlimited
"Build Your Dream Space: 16x20 Shed House Plans"
"Dreaming of extra space? Check out these 16x20 shed house plans from ShedKing.net! Perfect for a cozy retreat or practical storage, these easy-to-follow plans make building your own functional and stylish shed a breeze. Start your DIY project today and transform your backyard into a versatile haven. 🏡🔨 #ShedPlans #DIYProject #BackyardOasis"
We think you’ll love these



















