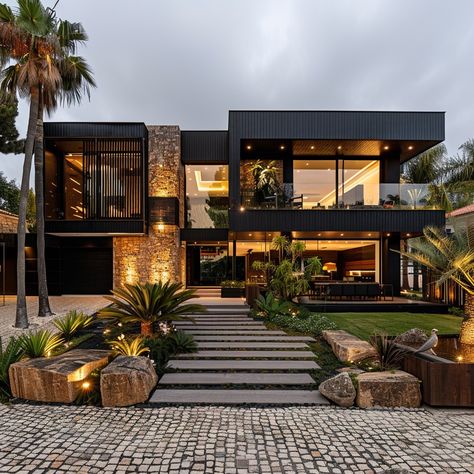Farmhouse House Plan - 4 Beds, 4.1 Baths, 4,356 Sq Feet by The House Designers
536

The House Designers House Plans
Plan 665001GWL: Exclusive Mountain Craftsman Home Plan for the Front Sloping Lot
A row of gabled peaks on this exclusive Craftsman home plan mimic a mountainous landscape. Inside, the spacious floor plan features a main-level master suite, in-law suite with private entry, and flex room on the lower level.The great room lives up to its name with its fireplace surrounded by builtins anchoring the left wall, easy access to the covered patio, and a seamless flow into the eat-in kitchen.The master suite occupies the right side of the main level and includes a private deck and 5-f
2-Story Mountain Craftsman with Large Rear Porch and Optional Basement
Rustic features adorn the exterior of this 2-story Mountain Craftsman home plan, while a sizable wraparound deck along the rear elevation allows you to take advantage of outdoor living. The great room is open to the kitchen and dining area with loads of natural light and a fireplace, and the nearby service areas provide plenty of storage and access to the 3-car garage. French doors guide you into the main-level master bedroom that boasts a spa-like bathroom with dual closets. Across the hall, a

Architectural Designs House Plans
We think you’ll love these





















