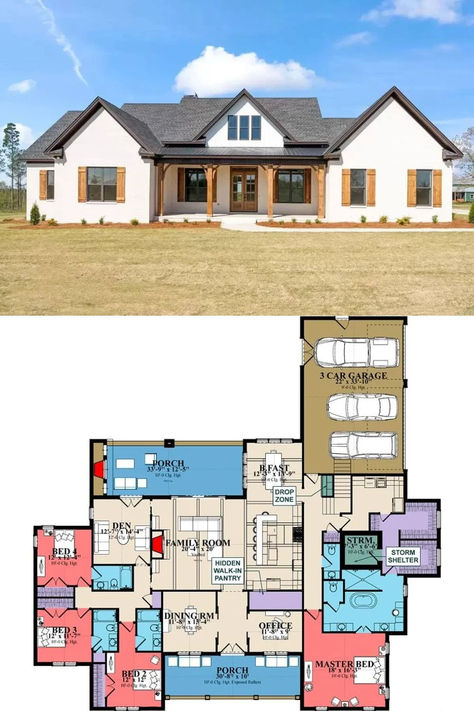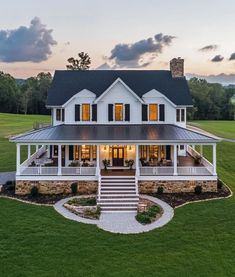Ranch style house plans 4 bedroom country farmhouse
Discover Pinterest’s best ideas and inspiration for Ranch style house plans 4 bedroom country farmhouse. Get inspired and try out new things.
363 people searched this
·
Last updated 2d
Explore this stunning 4-Bedroom Modern Farmhouse designed perfectly for a corner lot, offering both style and functionality. This floor plan features an optional bonus room, providing extra space for a home office, playroom, or guest suite, tailored to your family's needs. With its charming aesthetics and contemporary layout, this farmhouse creates an inviting atmosphere for gatherings and everyday living. #HousePlan #FloorPlan #ModernFarmhouse #4BedroomHome #BonusRoom #CornerLotLiving
391
6
The large covered patio and wood panel deck of this 4 bedroom, 3.5 bathroom, one story to 2 story ranch house plan. Beautiful modern rustic interior design and decor inspiration are included in this 3,204 sq ft luxury home layout, floor plan, and blueprint. https://www.architecturaldesigns.com/house-plans/charming-4-bed-country-craftsman-home-with-bonus-over-garage-360012dk?cjevent=c966ea1bd9ed11ea814700b00a18050f #houseplan #homelayout #floorplan
Sq. Ft.: 2,313 Bedrooms: 3 Bathrooms: 2.5
59
315
Charming grey roof and blue farmhouse exterior of this one story country ranch house plan with carport. This 3 bedroom house plan has an area under 2000 sq.ft. Tap on through to learn more about this beautiful home plan and see more country ranch style homes floor plans or explore other country ranch house plans. https://www.architecturaldesigns.com/house-plans/split-bed-country-ranch-house-plan-with-carport-500075vv #CountryRanchHousePlans #CountryRanchStyleHomes #FloorPlans
709
3.2k
Sq. Ft.: 3,407 | Bedrooms: 4 | Bathrooms: 4 | Stories: 2 | Garage: 3
13
House Plan 5995-00001 - Modern Farmhouse Plan: 5,053 Square Feet, 4 Bedrooms, 4.5 Bathrooms
5
About the Barndominium Plan Area: 2500 sq. ft. Bedrooms: 4 Bathrooms: 3 Stories: 2 Garages: 3 BUY THIS HOUSE PLAN Barndominium House Plan with Modern
1.5k
1.6k
882
90
23
The Farmhouse Plan Collection - I think you'll love this 4-Bedroom Modern Farmhouse with 3-car Garage and Bonus Expansion | Facebook
45
127
Related interests
Ranch style house plans 4 bedroom country farmhouse and more







































