Papers by turkan ulusu uraz

Gazi Üniversitesi Mühendislik Mimarlık Fakültesi Dergisi
Yöresel-kırsal konut, içinde bulunduğu fiziksel ve sosyo-kültürel çevrenin gereksinmeleri doğrult... more Yöresel-kırsal konut, içinde bulunduğu fiziksel ve sosyo-kültürel çevrenin gereksinmeleri doğrultusunda ve sosyo-ekonomik faktörlere göre biçimlenmekte; kaçınılmaz olarak da giderek hızlanan bir değişim geçirmektedir. Buradan hareketle çalışma, oldukça ilginç bir bağlam olan Kıbrıs’a odaklanmayı ve yöresel-kırsal konutun mekânsal değişimine bakmayı amaçlamaktadır. Bu doğrultuda, öncelikle özgün mekânsal kullanımın desteklediği temel konut tipolojilerinin tanıtılması amaçlamaktadır. Bunu takiben, değişimlere uyum gösteren konut tipolojileri ile değişimin etkisiyle özünden uzaklaşıp dönüşüm geçiren konut tipolojilerinin belirlenmesi ve mekânsal farklılıklarının tartışılması hedeflemektedir. Çalışma kapsamında, alan araştırması için, Kıbrıs’taki yöresel-kırsal mimarinin özelliklerini günümüze kadar taşıyan Büyükkonuk Köyü (Kom-i Kebir) seçilmiştir. Buradaki konutların ağırlıklı olarak 1974’ten önce Kıbrıslı Türk ve Kıbrıslı Rumlar tarafından inşaa edildikleri; bugün Kıbrıslı Türkler ve...
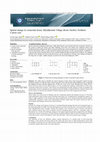
Journal of The Faculty of Engineering and Architecture of Gazi University, Feb 28, 2022
Cyprus rural-vernacular housing types Rural-vernacular housing types Adaptation and change ... more Cyprus rural-vernacular housing types Rural-vernacular housing types Adaptation and change in rural-vernacular housing Rural vernacular residential architecture, while reflecting the socio-cultural and socioeconomic structure of the period in which the houses and other buildings were built, also reflects the settlement texture and architectural form of that period. Rural-vernacular architecture can be summarized as continuity in a common built environmental culture, socially produced, adopted and passed on to the next generations. In addition, it is known that rural-vernacular houses are in constant change and thus maintain their continuity. The changes inherent in the tradition of rural-vernacular houses, can be classified as constant / slow changes emerged in the long term, or rapid / sudden changes occurred in the short term (Rapoport, 2005). Figure A: Three basic housing typologies of rural-vernacular Cyprus House Purpose: The study aims to identify the spatial changes in three basic rural-vernacular Cypriot housing typologies (Figure A) with their space connection types, and to discuss their spatial differences by comparing the changed versions with the original ones. Within the scope of the study, Büyükkonuk Village (Kom-i Kebir) has been chosen for the field research, as it has sustained the authentic characteristics of the ruralvernacular architecture of Cyprus. These houses are undergoing noticeable changes in terms of spatiality and functionality, based on changing living conditions and user profiles. Originally built by Turkish Cypriots and Greek Cypriots, today they are settled by Turkish Cypriots and Turks who emigrated from Turkey. Theory and Methods: Space syntax was carried out in building scale for comparing original and changed versions of 10 houses representing three types of basic rural-vernacular house types, by a comprehensive configurative analysis. In order to apply equations of the method, the space organizations were illustrated through justified graphs. Additionally, integration values, basic differentiation factors, depth maps and spatial connection types of both original and changed versions have been provided. Results: Initially, the change in the degree of privacy is examined through grading from the most integrated space to the most segregated. Secondly, the most homogeneous and loose structures have been selected according to basic differentiation factor averages. Thirdly, the changes in the connection types of closed, semi-open or open authentic spaces have been examined; and new emerging spaces with new connection types are determined. As a result of the findings, changes in the original spatial organization supported by the changes in the types of space connections, are dissociated according to different types of rural-vernacular houses. Out of the three types, it can be said that the 'units with outer hall' is the most resistant type to change. Conclusion: The similarity of how two different cultures express themselves in a spatial order in rural-vernacular dwellings, or the cultural and social features they add to the spaces due to rapid modernization, shows that the changes in housing were not influenced by cultural differences, but user needs arising from other factors as climate, comfort and security were more effective.
... 1950-60 arası Türkiye Mimarlığı'nda özgünlük arayışları İlker Fatih ÖZORHON*, Tü... more ... 1950-60 arası Türkiye Mimarlığı'nda özgünlük arayışları İlker Fatih ÖZORHON*, Türkan ULUSU URAZ ... Tersten gidildiğinde de bildik, sıradan ya da kopya ol-mak, tekrar etmek, taklit etmek, olumsuz çağrı-şımları olan tutumlardır. Özgünlük, bir ürün, bir nesne, bir durum vb. ...

Open House International, Jun 1, 2017
It has recently come to light that there is an increasing demand for a new type of small house de... more It has recently come to light that there is an increasing demand for a new type of small house design, which vary in area from 20 square metres to 100 square metres and even more. Being remarkably different from traditional types of spatial organizations, the new house types present an open plan concept with a highly flexible and adaptable spatial arrangement that exhibit diverse functional spaces within one open, integrated space. In light of this, the main aim of this study is to reveal the new dynamics of spatial organization found in today's small house types and identify the significant changes in the contemporary design approaches to small house layouts which have evolved from a need for minimized space usage and a requirement for diverse living spatiality. Subsequently, thirty houses have been chosen to be analysed for the purpose of this study to reveal the differences between integrated and segregated spatial organizations in regard to flexibility, adaptability, transformability and permeability within the spaces. In addition to this, the new spatial relations will be overviewed considering spatial depth, interpenetration and density to define more implicit organizations which are able to expand constantly and accommodate different functional spaces in one open space with the help of spatial identifiers. The main focus of this research study concentrates on the above mentioned dynamic forms of spatiality that change from being weak to strong, implicit to explicit and indistinct to clearly defined spaces. These forms are measured, analysed and basically compare by means of a space syntax application on the values of the space and convex maps of the thirty selected houses. In summary, the analysis and measurement of the spatial characteristics of contemporary small houses in this sphere include both theoretical and empirical components. Firstly, the study discusses the basic definitions of spatial relations and organizations. Secondly, the space syntax method was used to test and compare new spatial design approaches by means of the Mean Depth, Mean Integration, Basic Difference Factor and Space Link Ratio values mainly to clarify how the spatiality changes according to the size although the plan type stays the same as 1+1.
The Design Journal, 2019
Although the concept of intuition is quite popular within design research today, it still needs t... more Although the concept of intuition is quite popular within design research today, it still needs to be thoroughly investigated. The paper in this sense aims to discuss the concept of intuition and examine how designerly activities resonate with the well-known theories on intuition. Inspired by Sinclair's 'integrated framework of intuition', this study aims to conceptualize a framework, then identify intuitive functions as direct matching, associative matching, incremental synthesis and radical synthesis. Those theoretical assumptions are then tested with an exploratory study by tracing the design behaviours of novice and expert designers.
Proceedings of DARCH 2022 November - 3rd International Conference on Architecture & Design

Open House International, 2018
This study aims to explore the concepts of ‘place' and ‘place-experience' within the cont... more This study aims to explore the concepts of ‘place' and ‘place-experience' within the context of Post-phenomenology. During 70's, humanistic geographers have introduced ‘phenomenology of place' as a revolutionary approach toward place, which has been largely condemned by Marxist, Feminist and Post-Structural critiques through the last three decades. Accordingly, this study attempts to merge these place-related critiques in order to clarify a new framework titled ‘Post-phenomenology of place'. ‘Post-phenomenology', as a novel philosophical trend, is a merged school of thought, trying to re-read phenomenology based on Post-structuralism, Pragmatism and Materialism. In this study after a theoretical review on the formation of Post-phenomenology, the various aspects of place are discussed in order to clarify distinctions and paradoxes between phenomenological and Post-phenomenological understandings of place.
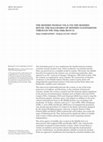
METU JOURNAL OF THE FACULTY OF ARCHITECTURE, 2017
The Orientalist point of view emphasizes the duality between modern countries and pre-modern ones... more The Orientalist point of view emphasizes the duality between modern countries and pre-modern ones, where modernity was desired and the West was perceived as a complete model to imitate. Obviously, the Middle East did not experience the western way of achieving modernity, often referred to as the "carnival of changes" (Shageyan, 1989 cited in Göle, 1996, 28). Instead, as explained by many scholars, the construction of Western modernity in the Middle Eastern Muslim context mainly dealt with integrating the oppositional notions of the East and the West; Islam and Modernity, tradition and civilization. The interwoven relationship between the woman, as one of the main preservers of tradition, and the home, as the container of backward customs, renders the woman`s position and the domestic sphere significant in the process of modernization. Scholars such as Duben and Cem (1991), Campo (1991), Chatterjee (1993) and Ghannam (2002) have tried to map the ties between gender, domestic space, and religion in addition to the sociocultural and political issues in the Middle Eastern way of dealing with modernity. In Turkey, scholars such as Z. F. Arat (1998, 1999), Durakpaşa (1998), Y. Arat (1998) and Baydar (2002) have investigated the prominent role and the special position of women in the family and homes designed by the Nation-Building program. Likewise, in Egypt, Badran (1996), Pollard (2005) and Baron (2005) explored the same subject area under the reign of Muhammad Ali. They discussed the significant efforts of middle class women within and beyond domestic arena in gaining national independence. The active agency of middle class women in the Middle East was discussed by Abu-Lughad (1998) and Keddie (2007), who criticized the orientalist viewpoint towards Eastern women, which viewed them as victims of traditions and inactive citizens through the modernization process. Furthermore, an interdisciplinary attitude towards the modern home (as opposed to traditional ones housing the extended families) and
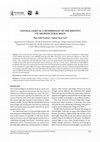
JOURNAL OF ARCHITECTURE AND URBANISM, 2014
In this study, the effect of natural light on the architectural space quality was examined. Contr... more In this study, the effect of natural light on the architectural space quality was examined. Contribution of natural light in three different dimensions as the readability of the space, the effect of the space, and its aesthetical evaluation was taken into consideration and discussed in the given order. The study involves a review of the related architecture literature, various books, articles, essays, and opinions. The major objective of this research is to explain the place of natural light in architectural design and its different aspects through its functional and semantic dimensions in the space. In this respect, contributions of natural light to the identity of the space were examined based on three renowned Turkish architects and their significant works. The paper focuses on the contribution of natural light to the space, emphasizing its qualitative aspects; whereas its physical and measurable aspects are beyond the scope of the paper. The study demonstrates the importance of ...
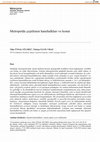
İTÜDERGİSİ/a, 2011
Günümüz metropollerinde, konut kullanıcılarının demografik özellikleri hızla değişmekte; özellikl... more Günümüz metropollerinde, konut kullanıcılarının demografik özellikleri hızla değişmekte; özellikle son birkaç on yıldır küreselleşme, iletişim teknolojilerinin gündelik hayatın içine dahil olması ve bireylerin kırsal kesimdekinden çok farklı dinamiklere ayak uydurmak zorunda kalmaları ile çekirdek ailelere alternatif hanehalklarının, nüfus içindeki oranı artmakta ve yeni 'yaşam biçimleri' ortaya çıkmaktadır. Hemen her coğrafyada hanehalkları çeşitlenmekle birlikte, farklı coğrafyalarda çeşitlenen hanehalklarının ortak birtakım ihtiyaç ve beklentilerinin yanında o 'yer'e ait dinamiklerden, oranın barınma kültüründen kaynaklanan özgün ihtiyaç ve beklentilerinin de olabileceği düşünülmektedir. Çekirdek aileye alternatif küçük hanehalklarının (yalnız yaşayanlar, tek ebeveynli aileler, çift gelirli çocuksuz aileler ve evi paylaşan arkadaşlar vb.) mekan kullanımına farklı dinamikler getirdiği ve bu dinamiklerin mevcut mekansal örgütlenmenin sorgulanmasına araç olma potansiyeli taşıdığı varsayımından hareketle bu çalışma, metropol (İstanbul), semt ve konut ölçeklerinde alternatif hanehalklarının yapılı çevre ile etkileşimlerini; farklılaşan ilişkilerini, aktivitelerini ve yer tanımlarını anlamaya yönelik olarak kurgulanmıştır. Bu sorunsallar önerilen bağlamsal çerçeveden yola çıkılarak aidiyet, mahremiyet, esneklik, geçirgenlik ve geçicilik kavramları üzerinden sorgulanmıştır. Araştırmanın bulguları, hanehalkı türünün, bireyin yapılı çevre ile etkileşiminde önemli bir belirleyici olduğunu ortaya koymakta; metropol şartlarında çekirdek aileye alternatif hanehalklarının çevresel desteğe ve farklılaşan ihtiyaçlarına cevap verecek yeni konut ve yaşam çevrelerine ihtiyaç duydukları varsayımını doğrulamaktadır. Çalışma aynı zamanda, alternatif hanehalklarına yönelik yeni konut ve yaşam çevrelerinin tasarımına katkı sağlayacak bazı ipuçları ortaya koymaktadır.
İTÜDERGİSİ/a, 2009
... Bu konuda u-zun yıllar Halkevi genel sekreterliği ve ikinci başkanlığı yapmış olan Anıl Çeçen... more ... Bu konuda u-zun yıllar Halkevi genel sekreterliği ve ikinci başkanlığı yapmış olan Anıl Çeçen'in ortaya koyduğu görüşlere katılmamak mümkün değil-dir. ... Genellikle alt katta bulu-nan kütüphane, kolaylıkla ulaşılabilecek bir ko-numda yerleştirilmiştir. ...
METU JFA, 2006
The design studio is a medium of intense learning in architectural education. A learning experime... more The design studio is a medium of intense learning in architectural education. A learning experiment that engages in critical practice, seeking to present values instead of mere techniques, promoting investigative work rather than trying to bring exact definitions to what must be, is typical of ...
İTÜDERGİSİ/a, 2010
... Bu konular ekseninde Wittgenstein'ın dil kuramı ve hermeneutik felsefe, Bartlett'ın... more ... Bu konular ekseninde Wittgenstein'ın dil kuramı ve hermeneutik felsefe, Bartlett'ın bellek ile ilgili araştırmaları çalışmaya esin kaynağı olmuş, imge-metafor ve imge-diyalog ilişkisi bağlamında kavram, esin, sezgi gibi kavramların tartışılmasına katkıda bulunmuşlardır. ...
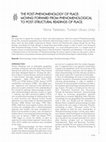
Open House International, 2018
This study aims to explore the concepts of ‘place’ and ‘place-experience’ within the context of P... more This study aims to explore the concepts of ‘place’ and ‘place-experience’ within the context of Post-phenomenology. During 70’s, humanistic geographers have introduced ‘phenomenology of place’ as a revolutionary approach toward place, which has been largely condemned by Marxist, Feminist and Post-Structural critiques through the last three
decades. Accordingly, this study attempts to merge these place-related critiques in order to clarify a new framework titled ‘Post-phenomenology of place’. ‘Post-phenomenology’, as a novel philosophical trend, is a merged school of thought, trying to re-read phenomenology based on Post-structuralism, Pragmatism and Materialism. In this study after a theoretical review on the formation of Post-phenomenology, the various aspects of place are discussed in order to clarify distinctions and paradoxes between phenomenological and Post-phenomenological understandings of place.
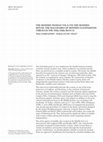
METU JOURNAL OF THE FACULTY OF ARCHITECTURE, 2017
In the early twentieth century, with the establishment of the Nation Building program in Iran, th... more In the early twentieth century, with the establishment of the Nation Building program in Iran, the architecture of Modern House became a controversial issue. Modern House, being a nestle for the modern nuclear family, was propagated by the state as the hallmark of modern and progressive nationhood. The concept of Modern Woman has been perceived and advertised with the same approach. The state defined a new role and social position for the modern woman who -similar the modern house- was introduced as the symbol of national modernization. Despite the clear relation between the role of both house and woman in promoting the nation building programs, the interrelated connection between them within the national discourse has remained undiscovered. This paper aims to reveal the interrelation between woman and house within the nation building program in Iran through the 1920s.
Keywords: Modern Woman, Modern House, Modern Nationhood, Nation Building program, Iran

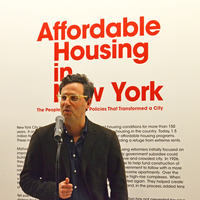




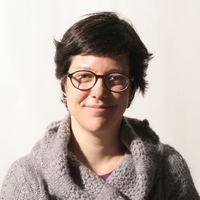

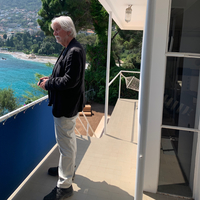


Uploads
Papers by turkan ulusu uraz
decades. Accordingly, this study attempts to merge these place-related critiques in order to clarify a new framework titled ‘Post-phenomenology of place’. ‘Post-phenomenology’, as a novel philosophical trend, is a merged school of thought, trying to re-read phenomenology based on Post-structuralism, Pragmatism and Materialism. In this study after a theoretical review on the formation of Post-phenomenology, the various aspects of place are discussed in order to clarify distinctions and paradoxes between phenomenological and Post-phenomenological understandings of place.
Keywords: Modern Woman, Modern House, Modern Nationhood, Nation Building program, Iran
decades. Accordingly, this study attempts to merge these place-related critiques in order to clarify a new framework titled ‘Post-phenomenology of place’. ‘Post-phenomenology’, as a novel philosophical trend, is a merged school of thought, trying to re-read phenomenology based on Post-structuralism, Pragmatism and Materialism. In this study after a theoretical review on the formation of Post-phenomenology, the various aspects of place are discussed in order to clarify distinctions and paradoxes between phenomenological and Post-phenomenological understandings of place.
Keywords: Modern Woman, Modern House, Modern Nationhood, Nation Building program, Iran