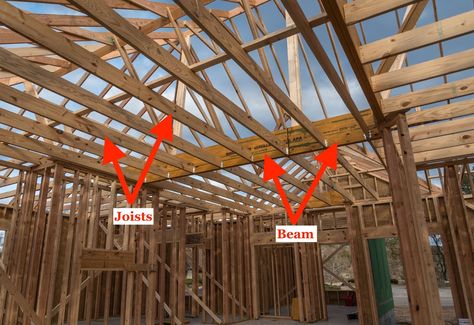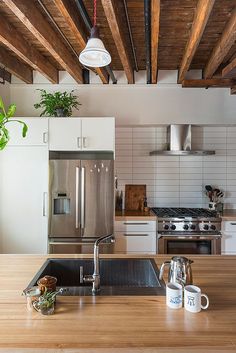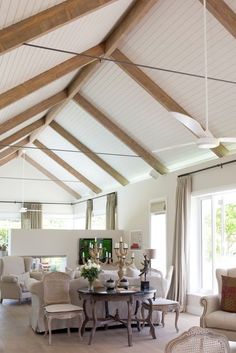Learn everything you need to know about ceiling joists from Complete Building Solutions. Find the answers you're looking for in our ultimate guide to understanding a ceiling joist. Trust CBS, your local Minneapolis structural engineers to help you with your next construction or renovation project.
5







































