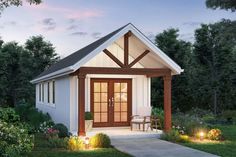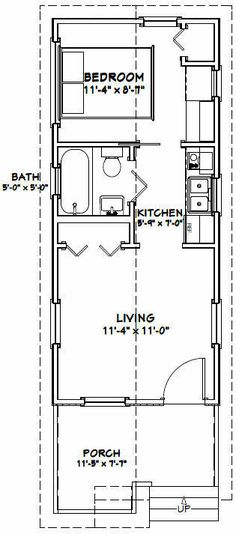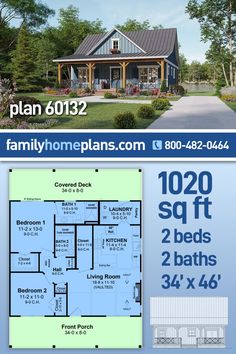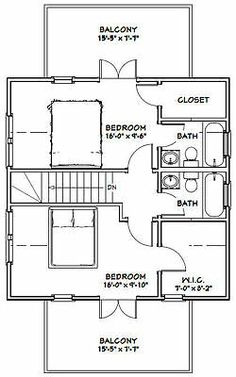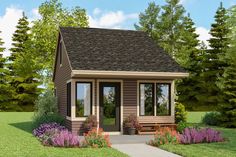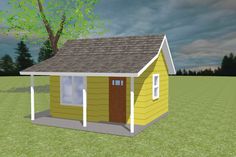Living in 200 sq ft
Shop Pinterest's top picks and inspiration for Living in 200 sq ft.
12-Foot-Wide ADU with 1 Bedroom - 528 Sq FT
This 1 bedroom accessory dwelling unit (ADU) gives you 528 square feet of heated living space in a 12-foot-wide and 50-foot-deep footprint. This makes a great rental property, guest house or a place for again family members to live on your property in their own space. Architectural Designs' primary focus is to make the process of finding and buying house plans more convenient for those interested in constructing new homes - single family and multi-family ones - as well as garages, pool…
Architectural Designs
12x28 House -- 336 sq ft -- PDF Floor Plan -- Model 1D | eBay
Building size: 12'-0" wide, 36'-6" deep (including porch). Floor / Ceiling Framing Plan. You are purchasing the PDF file for this plan. Print it out whenever you like. Roof Framing Plan. An estimated materials list for the doors, windows, and general wood framing, also in PDF format.
eBay
Plan 60132 | Small Country Home Plan With Metal Roof
Small Country Home Plan With Metal Roof Small Country Home Plan 60132 presents with a metal roof which promises longevity and very little maintenance. Choose vertical blue siding, white window frames, and red brick to achieve the look that you see here. The front covered porch measures 34 feet wide by 8 feet deep, so it spans the entire front of the house. Thick wooden columns make it look all the more inviting when you get home every day. In total, this modestly-sized home is 1,020 square…
Family Home Plans
Contemporary Style House Plan - 3 Beds 2.5 Baths 2368 Sq/Ft Plan #928-296
Head-turning style on a narrow lot can be yours with the Wexley plan from Visbeen Architects. The open layout creates great flow, especially around the kitchen’s island and out to the side patio. Thoughtful details abound, like the under-counter wine refrigerator in the dining room (making it easy to pull out a prized bottle for guests) and the master suite’s versatile sitting room.
24x24 House -- 3 Bedroom -- 3 Bath 1,076 sq ft -- PDF Floor Plan -- Model 3 | eBay
Ceiling Framing Plan. You are purchasing the PDF file for this plan. Print it out whenever you like. Roof Framing Plan. An estimated materials list for the doors, windows, and general wood framing only, also in PDF format.
eBay
Cottage House Plan - 1 Beds 1 Baths 399 Sq/Ft Plan #917-4
The Santa Cruz is one of six gorgeous little 400-square-foot houses in the California Collection created by The Homestead Partners. Each house has a full kitchen and bathroom private bedroom with space for at least a queen-size bed living/dining/kitchen that opens to an outdoor dining patio or terrace and plenty of storage. Big enough to have a friend over. Just make sure you're in love with them first. Dress a Spanish provincial governor in Jay Gatsbys suit and youve got a very different…
Small Cottage House Plan with Sleeping Loft - 677 Sq Ft
This 1 bedroom cottage with sleeping loft gives you 677 square feet of heated living space and makes a great rental home, ADU or guest cottage. Its small footprint - 16' x 32' - makes it suitable for small lots or as a second home on your existing property. Architectural Designs' primary focus is to make the process of finding and buying house plans more convenient for those interested in constructing new homes - single family and multi-family ones - as well as garages, pool houses and even…
Architectural Designs
Bungalow Style House Plan - 1 Beds 1 Baths 200 Sq/Ft Plan #423-66
Simplicity need not be boring. Even in such a small structure architectural massing can be used for gain. This small shed is not only functional but very beautiful as well. The porch may be open all the way to the roof or a flat ceiling may be installed to allow for extra storage. There's even enough room to sleep up there. The main bed may be hoisted up closer to the dormer to allow for living space below. Windows on all four sides allow views to everything.
Plan 420132WNT: 2-Bed Farmhouse-Style ADU with Vaulted Living Area - 980 Sq Ft
This modern farmhouse-style cottage house plan gives you 2 bedrooms, 1 full bath and 980 square feet of heated living area. Architectural Designs' primary focus is to make the process of finding and buying house plans more convenient for those interested in constructing new homes - single family and multi-family ones - as well as garages, pool houses and even sheds and backyard offices. Our website offers a vast collection of home designs, encompassing various architectural styles, sizes…
Architectural Designs
Bungalow Style House Plan - 1 Beds 1 Baths 200 Sq/Ft Plan #423-65
A very simple plan with a simple mission: warmth, security, convenience. All needs are met in a small space. The bed may be placed in the optional loft or made to fold down from the wall. Large windows front and back allow views all around. A dining nook and a small kitchen provide the remainder of what is needed for practical living.
24x30 House -- 1 Bedroom 1 Bath -- PDF Floor Plan -- 720 sq ft -- Model 2B | eBay
Building size: 24'-0" wide, 38'-0" deep (including porch). Floor / Ceiling Framing Plan. You are purchasing the PDF file for this plan. Print it out whenever you like. Roof Framing Plan. An estimated materials list for the doors, windows, and general wood framing, also in PDF format.
eBay
Tiny House Cabin Plans - Blueprints - Modern, Bathroom and Loft | eBay
These are the printable PDF plans for our Dwell-featured cabin and are exactly what you need to build your own retreat in nature, tiny house, or an ADU out back. SIZE: Total living area is 380 sq ft. (280 downstairs, 100 in the loft.).
eBay
