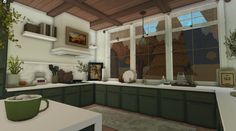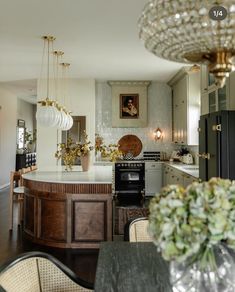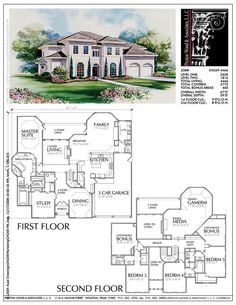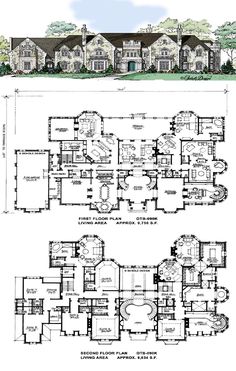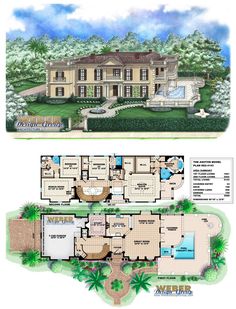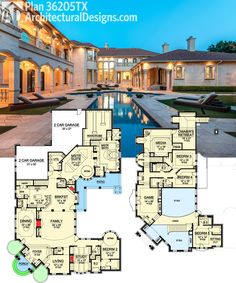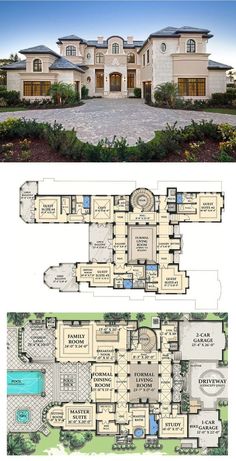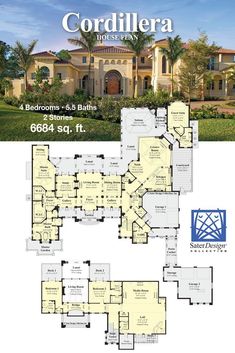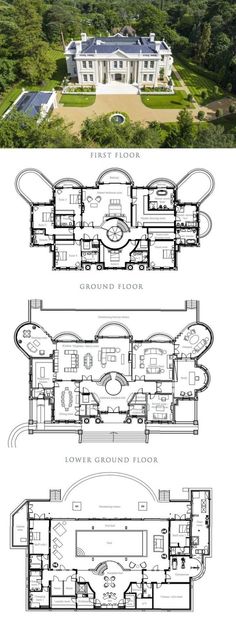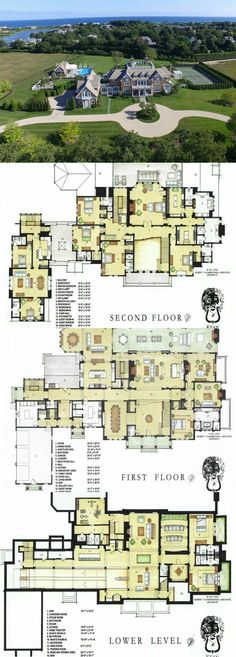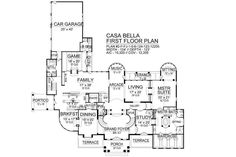Plan 36205TX: Two-Story Master Retreat
Architectural Designs Luxury House Plan 36205TX gives you this outdoor paradise and almost 7,000 sq. ft. of indoor space to enjoy. Ready when you are. Where do YOU want to build?

Architectural Designs House Plans
Award-Winning Home Plans

Sater Design Collection Inc.
Outdoor Living Spaces
Your dream home, the Casoria Home Plan. #houseplans

Sater Design Collection Inc.
Welcome to this Incredible 5-Bedroom Casa Bella Home That's Over 10,000 Sq. Ft. (Don't Miss this Floor Plan)
Main level floor plan of a two-story 5-bedroom Casa Bella with grand foyer, arcade, music room with access to the veranda, primary suite with sitting room, study, and a spacious family room that opens to the kitchen with pantry, butlery, and bar.

