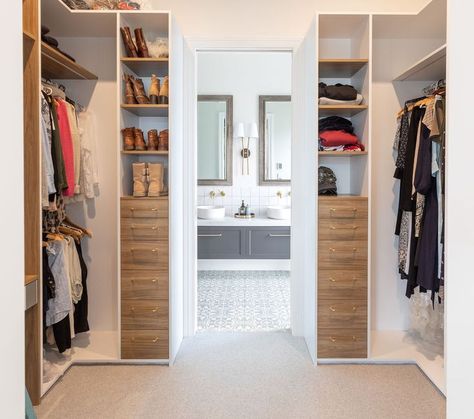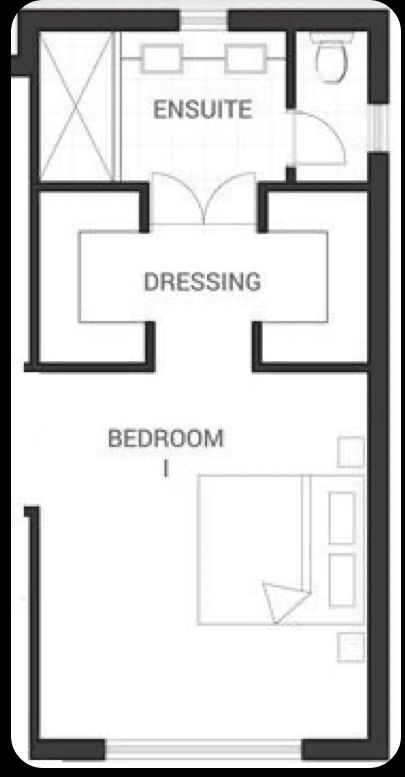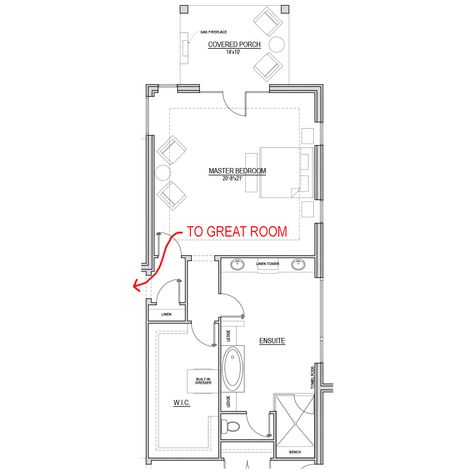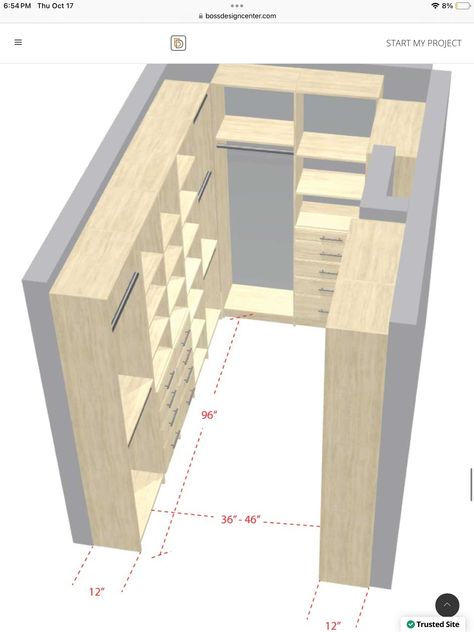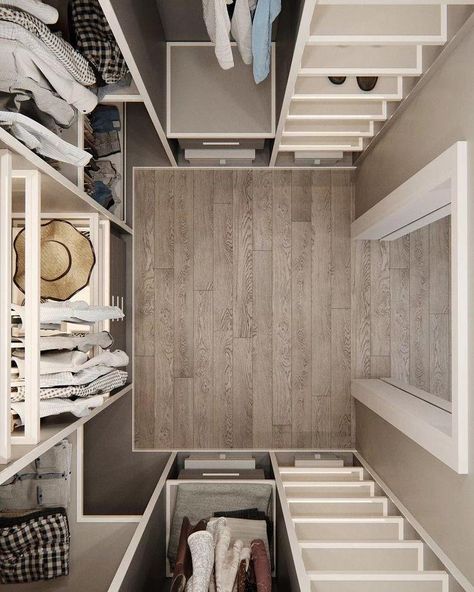The master bedroom has a stylish walk-in wardrobe which leads through to the suites twin basin ensuite bathroom. bathroom design | tauranga renovation | calley homes
2.3k
