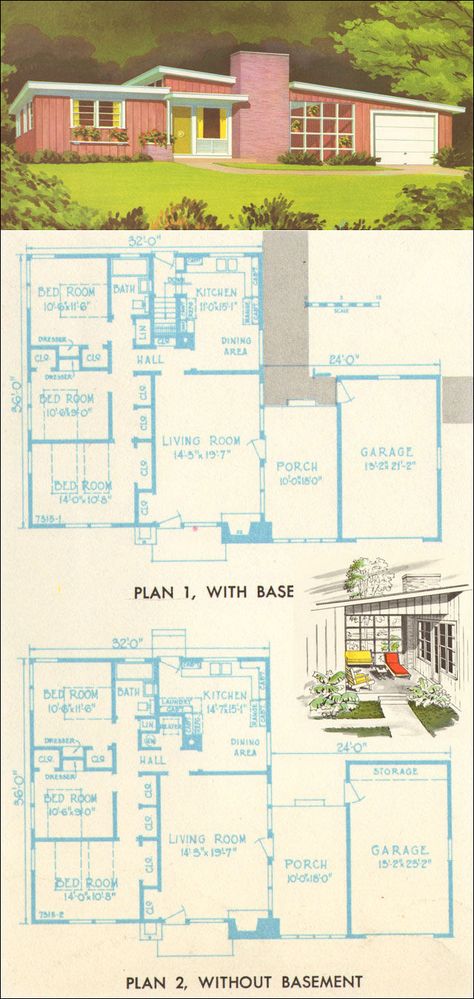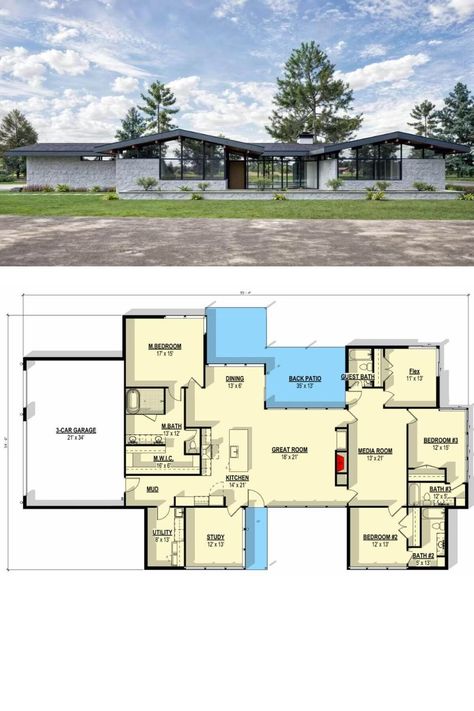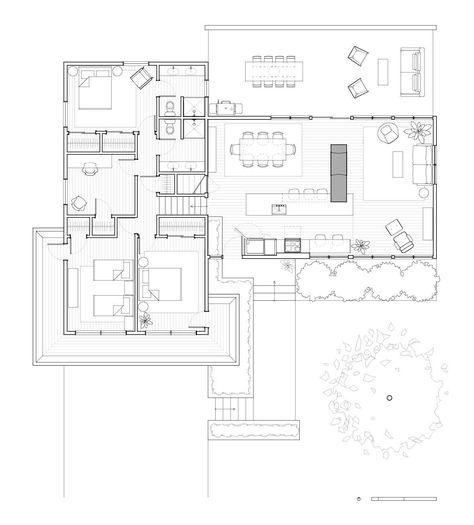3k
Midcentury modern floor plan
Discover Pinterest’s best ideas and inspiration for Midcentury modern floor plan. Get inspired and try out new things.
147 people searched this
·
Last updated 1d
281
The Mid Century Modern, a customizable prefab home that combines retro charm with contemporary features, designed for stylish, efficient living across North America.
6
Mid Century Modern house, architectural plans
1.8k
153
1962 Bethlehem Steel Home
3.3k
A 3BD/2BA Mid Century Modern for your retro-loving, outdoor-living Sims.
4k
268
vintagehomeplans - Posts tagged 1980s
3.3k
1.4k
Get more from Rheya28 on Patreon
99
836
Sq. Ft.: 2,868 | Bedrooms: 3-4 | Bathrooms: 4
132
170
Explore SportSuburban's 2040 photos on Flickr!
402
129
1960's Vacation Homes #2403
523
165
Explore MidCentArc's photos on Flickr. MidCentArc has uploaded 3189 photos to Flickr.
3
206
Related interests
Midcentury modern floor plan and more







































