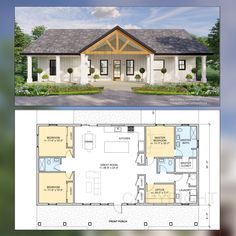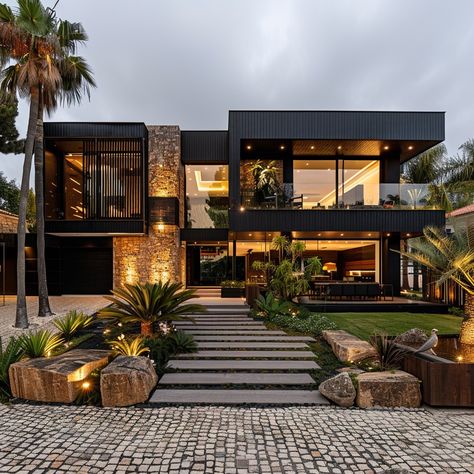Harvest Farmstead Modern House Open Plan Design 60 x 30 - 3 Bed 2.5 Bath - Drawings Blueprints
"Welcome to our charming and modern house plan design, perfect for those seeking a peaceful homestead retreat! With 3 bedrooms, 2.5 bathrooms, an office, and a laundry room, this spacious 1800 square foot home has everything you need to live comfortably and efficiently. The heart of the home is the stunning open living area, which seamlessly connects the kitchen, dining, and living room. This modern open plan is perfect for entertaining guests or enjoying quality time with your family…

Etsy
Bridle Trail Model

Home Hardware
We think you’ll love these



















