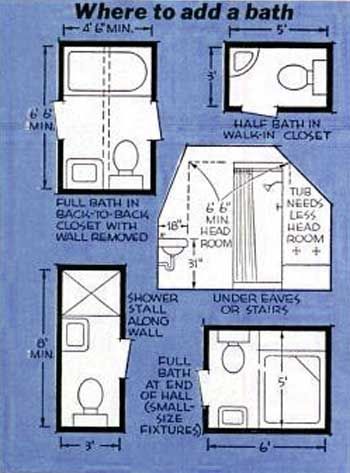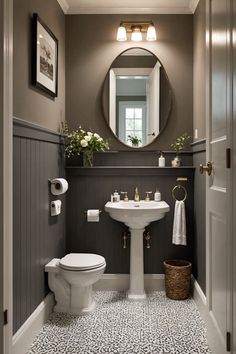32
Half bath layout plans
Discover Pinterest’s best ideas and inspiration for Half bath layout plans. Get inspired and try out new things.
210 people searched this
·
Last updated 1d
Short on space? Discover 10 Small Bathroom Layout Ideas that really work and how to try them in your own Bathroom Design.
7
When designing a bathroom, there are a few common bathroom floor plans to start from, but, of course, there are always exceptions to the rules.
108
55
I love dramatic powder rooms. I mean, I really, really LOVE dramatic powder rooms! Rooms that are full of large scale wallpaper or painte...
7
7 Most relevant 5x5 powder room layout plans for home remodeling. All information and professional opinion from Remodel On Point about washroom layouts.
8
Half-bath 3-D blueprint
6
540
Strictly speaking, powder rooms have only a sink and a toilet, but they offer a lot of convenience for guests and residents alike, and can also add value to a home.
439
1.1k
Half baths are common home additions when clients are improving their property. Learn about how to choose a half bath layout, the standard half bath dimensions and ADA compliance.
202
902
40
20
Strictly speaking, powder rooms have only a sink and a toilet, but they offer a lot of convenience for guests and residents alike, and can also add value to a home.
539
My research on the subject tells me that, in theory, one could squeeze a powder room into 11 sq. ft. and still meet code (I'm not sure how, exactly.). I am...
13
I am looking for suggestions on the layout for a 16 x 9 master bath with the entry door along one end of the 16' wall. Want a walk-in shower, jacuzzi tub, and double sinks - with some privacy for the toilet. Also - the laundry backs up to the 9' wall near the entry - I was trying to leverage plumbi...
15
1.6k
Bathroom Space Planning: Bathroom Layouts | Wayfair
5
A practical guide with detailed scale drawings and templates to help you draw your own bathroom layouts and bathroom floor plans.
12
Related interests
Half bath layout plans and more







































