Books/EDITING. by Asan Torgoev
Художественный металл Бухары и Бухарского оазиса VIII-XIV вв., 2023
Книга посвящена изданию большой коллекции металлических изделий найденных на памятниках Бухарског... more Книга посвящена изданию большой коллекции металлических изделий найденных на памятниках Бухарского оазиса.
The book is dedicated to the publication of a large collection of metal products found at the monuments of the Bukhara oasis.
Публикуются статьи по раннему железному веку. Книга посвящена 75-летию казахского археолога Бекму... more Публикуются статьи по раннему железному веку. Книга посвящена 75-летию казахского археолога Бекмуханбета Нурмуханбетова, участника открытия Иссыкского "Золотого человека". Подготовлена Г.С.Джумабековой, Г.А.Базарбаевой, А.Е.Касеналиным, А.З.Бейсеновым. Издана А.З.Бейсеновым.
Papers by Asan Torgoev
Archaeological News, 2021
This paper presents a publication of a hoard of metal objects (two lamps and a cauldron) found in... more This paper presents a publication of a hoard of metal objects (two lamps and a cauldron) found in the surroundings of the town of Pay-Aryk of the Samarkand region in Uzbekistan. These objects apparently belonged to a small rural temple and were hidden during the Arabian conquest. The shapes of the bimetal lamp and bronze cauldron are specific for the Sogdian toreutics while the decorative design of the lamp reveals an Indian influence.
Connections, contacts and interactions between ancient cultures of Northern Eurasia and civilizations of the East during the Palaeometal period (IV–I mil. BC), 2019
Problems of chronology and cultural genesis of ancient sedentary societies of Eurаsia (from the neolithic period through the Early Iron Age), 2019
Древние и средневековые культуры Центральной Азии (становление, развитие и взаимодействие урбаниз... more Древние и средневековые культуры Центральной Азии (становление, развитие и взаимодействие урбанизированных и скотоводческих обществ): Материалы Международной конференции, посвя щен ной 100-летию со дня рождения д. и. н. А. М. Мандельштама и 90-летию со дня рождения д. и. н. И. Н. Хлопина (10-12 ноября 2020 г., Санкт-Петербург).-СПб.: ИИМК РАН, 2020.-308 с., ил.
Urban Cultures of Central Asia from the Bronze Age to the Karakhanids, 2019
Problems of chronology and cultural genesis of ancient sedentary societies of Eurаsia (from the neolithic period through the Early Iron Age), 2019
Journal of Inner Asian Art and Archaeology, 2016
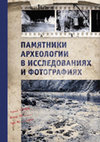
Monuments of archaeology in studies and photographs (in the memory of Galina Vatslavna Dluzhnevskaya), 2018
Сборник посвящен памяти известного российского археолога, доктора исторических наук, зав. Научным... more Сборник посвящен памяти известного российского археолога, доктора исторических наук, зав. Научным архивом ИИМК РАН Галины Вацлавны Длужневской (1946-2014). Памяти Г. В. Длужневской было посвящено специальное открытое заседание Ученого Совета ИИМК РАН (23 марта 2016 г.), собравшее полный зал участников, друзей и коллег Галины Вацлавны. Дальнейшим развитием этой благородной акции должно стать издание настоящего сборника, освещающего основные стороны многогранной научной и организационной деятельности Г. В. Длужневской. В творческой судьбе Галины Вацлавны отчетливо выделяются два периода. Первый-многолетние полевые исследования в Туве (ныне Республика Тыва), специальное изучение археологических памятников енисейских кыргызов в этнокультурной истории Центральной Азии и Сибири. Второй-активная творческая деятельность по руководству Научным архивом ИИМК РАН, изучение и популяризация фотографии как важнейшего вида археологических источников. Тот и другой периоды достаточно полно представлены в материалах настоящего Сборника, композиционно состоящего из трех частей. Часть I (меморативная)-воспоминания друзей и коллег о жизни и деятельности Галины Вацлавны, часть II посвящена проблемам археологии Центральной Азии и Сибири, в части III рассмотрены вопросы историографии и изучения фотографии как археологического источника. Публикация сборника-дань памяти Галине Вацлавне Длужневской, отдавшей 50 лет своей жизни и активной творческой деятельности Институту (ЛОИА АН СССР-ИИМК РАН). The collection is dedicated to the memory of the prominent Russian archaeologist, Director of the Scientific Archives of IIMK RAS, Dr. of History Galina Vatslavna Dluzhnevskaya (1946-2014). To the memory of G. V. Dluzhnevskaya, a special broadened session of the Scientific Council of IIMK RAS was dedicated (March 23, 2016) which assembled the full audience of the participants-friends and colleagues of Galina Vatslavna Dluzhnevskaya. This noble action was further continued in the publication of the present collection covering the main aspects of the many-sided scientific and organizational activities of G. V. Dluzhnevskaya. Two periods are clearly definable in the creative biography of Dluzhnevskaya. The first comprises field investigations of many years in Tuva (now the Republic of Tyva) devoted to special studies of archaeological sites of the Yenisey Kyrgyzes as part of the ethnocultural history of Central Asia and Siberia. The second period is concerned with the extensive creative activities at the Scientific Archives of IIMK RAS, studying and popularization of photography as a very important group of archaeological sources. The two periods both are fairly well represented among the materials of the present collection consisting compositionally of three parts. Part I (memorial) includes reminiscences of friends and colleagues about the life and scientific studies of G. V. Dluzhnevskaya. Part II is dedicated to problems of archaeology of Central Asia and Siberia. Part III discusses questions of historiography and consideration of photography as an archaeological source. This publication is a tribute to the memory of Galina Vatslavna Dluzhnevskaya, who had devoted 50 years of her life and active creative activities to the Institute (Leningrad Branch of the Institute of Archaeology AS USSR-Institute for the History of Material Culture RAS).
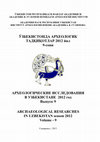
Archaeological Research in Uzbekistan, Season 2012, 2013
In 2012 the Bukhara Archaeological Expedition of the State Hermitage Museum and the Archaeologica... more In 2012 the Bukhara Archaeological Expedition of the State Hermitage Museum and the Archaeological Institute of the Academy of Sciences of the Republic of Uzbekistan carried out excavations on the Paykand site, focusing on four facilities: the Citadel, the Area in front of the Citadel, Shahristân 1 and the Southern Suburb.
In the south western part of the Citadel we continued to carry out research the garrison barracks adjoining on the fortification wall and dating back to the 3rd-4th centuries AD. It is made up of standard size sections which lead onto a main corridor. Two rooms (№№ 11, 15) near the western wall were excavated till the foundation platform (fig. 1). In the chambers there were vertical incisions made by sharp instruments in the plaster of the walls of the passage which probably marked to count days (of duty?).
Sufa-benches were also found in the corridor. In the opposite wall of the corridor, there were three passages leading inside the Citadel. On the floor we found a fragment of a dining taghora dish with a twisted handle – yet another element of a Kushan-Sassanian complex in the Bukhara oasis.
In the south west part of the citadel, near to the barracks, research of a mosque with colonnade of the mid 10th century was continued . The treasure (15 silver coins, imitations of Sassanian drachmas from the time of Shah Varakhran V) was discovered in the foundation of the mosque. It fell into the filling of more ancient layers. Some of the coins seemed to have been issued under the King of Bukhara Khunak (end of the 7th- beginning of the 8th century).
We found a structure beneath the foundation of the 10th century which was probably an earlier mosque (fig. 2). It differs from the more recent mosque’s plan, and was characterized by a courtyard surrounded by a gallery. The mosque can be dated by the Abbasid coins (end of 8th-9th century). On the floor two ceramic ostraca fragments were found, upon which the names ‘Ahmad’ and ‘Abu-Rahman’ were marked with ink.
In the north eastern part of the citadel we uncovered a part of the earliest fortification wall, which would have defenced the Zoroastrian fire temple. The wall from square adobes had embrasures, and in the base of it a platform was built from ‘plano-convex’ adobes (fig. 3). In the adjoining room there were found cylinder-conical large vessels, similar to the Achaemenid’s time one. But there were table pottery as well (fig. 4). These specimens spread to the Central Asia under the influence of the Greek pottery tradition appeared after the expeditions of Alexander the Great. Thus, findings confirmed that the Paykand citadel was founded at the end of the 4th century BC.
In the archer's corridor of the north western corner of the citadel, at least 10 floor coatings were recorded (the top ones belonging to the 4th century AD). The wall reaching 6.5 m is well preserved. A passage leading inside the Citadel was found. In the 8th horizon we found such evidence of local metal-working as iron slag. Iron weapons, some intact, others in pieces, were found on the lowest floor: a sword, daggers, a knife and a three-bladed arrowhead (fig. 5). They are similar to the weapons of the Sarmatian tribes and ones of the burial mounds in southern Uzbekistan and Tajikistan, from the end of the 2nd century BC to the 1st century AD, which associated with Yuetji-Tokhar tribes in Bactria.
New excavation on the Area to the north of the Citadel found no less than three large construction phases (fig. 6). A part of a room dating to earlier than the Middle Ages was traced in the lower phase. One of the interesting finds was a khumcha (water vessel), with an inscription in Sogdian script (6th-7th centuries AD) reading βγyβntk (Vagivande) (fig. 7). Two rooms and the adjacent street of the 9th – 10th (?) centuries belonged to the medium phase. At the upper phase (the beginning of the 12th century AD) this area was used for glass manufacture: furnaces, hearths and pits were found here.
The ‘West Street’ which was 1.5-2 m width and separated Citadel and Shahristân I was stratigraphically explored. There were 18 horizons. Burnt brick pavements were built along both sides of the street (fig. 8); they were also used as street shops’ sufa-benches. In the upper layers of the street, a large quantity of devices for furnace was found that would have been used for firing ceramics.
The condition of the street was taken care over by adding solids on its surfaces periodically. But this was a new tradition: the two lower layers, in which early medieval material was identified, were filled with organic waste. Traces of a big fire that involved the adjacent buildings are clearly distinguishable in the upper of them.
Research of House 1 was resumed in the eastern part of the residential area of Shahristân 1 (fig. 10). Here two planning units were allocated. A large hall of about 42 square m. has been completely excavated in the western block. The passage from the hall to the west led to a narrow corridor, from which one could access to a small room that was set out in the standard way for Early Medieval Paykand: with sufa-bench on all four sides and a podium in the centre. On the basis of finds (coins of King Asbar) the lower construction horizon can be dated by the 6th century AD.
In the western part of Shahristân 1 a new building complex from four rooms was studied under medieval structures (fig. 9). The canteen with hearth was situated near entrance. The room for drinking and gambling had sufa-benches with three dug-in large size khum-vessels. Many coins and interesting things were found here: a bronze cup, a small stone cross, a lid for a specially made copper vessel, dice bones etc. The adjacent lounge had more than two meters wide sufa-bench. Сopper coins are from Bukhara oasis, one, probably Chinese coin reading “kai yuan tong bao” and fels issued between 130 and 136 H. on behalf of Abu Muslim. Thus, Sogdian coins continued to be used in the middle of the 8th century AD during Arab rule. So it can be assumed that the investigated complex could be a Sogdian tavern or even small hotel where one could drink wine, entertain oneself playing games and have a rest as well. Thus 50 years on, after the Arab conquest of the Central Asia, the old Sogdian traditions were still preserved.
In the east of the Southern Suburb of Paikend a small bathhouse was discovered in the second stratigraphic horizon, under the local winter mosque (fig. 11). Here there were two rooms, divided into cubicles containing burnt bricks bathtubs, fireplaces for heating water and sufa-benches. One of the rooms had wall niches, covered by stucco plaster and painted red. The bathhouse can date back to the 10th century.
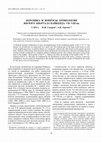
Ключевые слова: Бухарский оазис, городище Пайкенд, жилой квартал, периодизация керамики и мо-нет,... more Ключевые слова: Бухарский оазис, городище Пайкенд, жилой квартал, периодизация керамики и мо-нет, выделение локального пожара в квартале. At Paikend (modern Uzbekistan) we have investigated most of the residential quarter of the 7 th-8 th cc. The quarter was divided into two equal parts by a main wall. The northern part of the large corner house, as well as the neighboring house, revealed evidence of a strong fi re, whereas the other houses in the quarter showed none. Analysis of the pottery from the burnt layers and from the rest of the house allowed concluding that the location actually comprised two complexes dating to different periods. The complex that shows traces of fi re dates to the middle-third quarter of the 8 th c., whereas the other one belongs to the middle of the 7 th-beginning of the 8 th cc. The dates are confi rmed by the distribution of coins in the layers. Contrary to previous assumptions, the fi re cannot be interpreted as the one that accompanied the seizure of Paikend by the Arabs in 706, since it was of a local nature.
Тянь-Шанская археологическая экспедиция: основные итоги работ 2007 - 2013 гг., 2014
This article is devoted to the main results of the Tien Shan archaeological expedition in Kyrgyzs... more This article is devoted to the main results of the Tien Shan archaeological expedition in Kyrgyzstan in 2007-2013. The main place is devoted to the study of the Krasnorechensky settlement. The chronology and stages of the development of the city are summarized. The results of studies of the city walls and a Buddhist temple included in the monastery complex are given. Brief results of the work on the necropolis of the settlement are given.
This is a preliminary report about the excavations of the Baka-tobe fortress on the border of an... more This is a preliminary report about the excavations of the Baka-tobe fortress on the border of ancient Kangju
Публикуются материалы гуннского времени из Центрального Казахстана.
// Диалог городской и степной культур на Евразийском пространстве. Историческая география Золотой Орды. - Казань; Ялта; Кишинев, 2016. - с. 87-93. - ISBN 978-9975-4272-6-5., 2016
Fire at Krasnaya Rechka Hillfort: Traces of the Mongol Invasion in Tian-Shan Region?
In the upper... more Fire at Krasnaya Rechka Hillfort: Traces of the Mongol Invasion in Tian-Shan Region?
In the upper construction horizon, traces of a strong fire have been recorded. This layer is dated to the early 13-th century. Link its collapse to either the destruction by the Kara-Kitai army of Balasagun city in 1210, or with Genghis Khan's 1218 campaign.
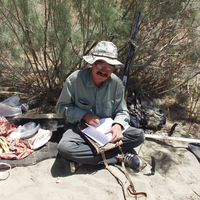
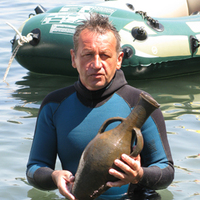
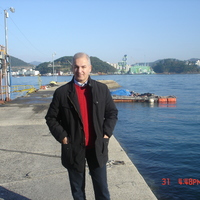


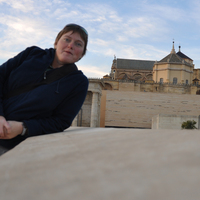




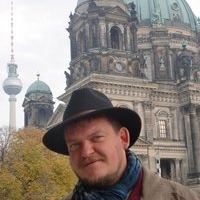
Uploads
Books/EDITING. by Asan Torgoev
The book is dedicated to the publication of a large collection of metal products found at the monuments of the Bukhara oasis.
Papers by Asan Torgoev
In the south western part of the Citadel we continued to carry out research the garrison barracks adjoining on the fortification wall and dating back to the 3rd-4th centuries AD. It is made up of standard size sections which lead onto a main corridor. Two rooms (№№ 11, 15) near the western wall were excavated till the foundation platform (fig. 1). In the chambers there were vertical incisions made by sharp instruments in the plaster of the walls of the passage which probably marked to count days (of duty?).
Sufa-benches were also found in the corridor. In the opposite wall of the corridor, there were three passages leading inside the Citadel. On the floor we found a fragment of a dining taghora dish with a twisted handle – yet another element of a Kushan-Sassanian complex in the Bukhara oasis.
In the south west part of the citadel, near to the barracks, research of a mosque with colonnade of the mid 10th century was continued . The treasure (15 silver coins, imitations of Sassanian drachmas from the time of Shah Varakhran V) was discovered in the foundation of the mosque. It fell into the filling of more ancient layers. Some of the coins seemed to have been issued under the King of Bukhara Khunak (end of the 7th- beginning of the 8th century).
We found a structure beneath the foundation of the 10th century which was probably an earlier mosque (fig. 2). It differs from the more recent mosque’s plan, and was characterized by a courtyard surrounded by a gallery. The mosque can be dated by the Abbasid coins (end of 8th-9th century). On the floor two ceramic ostraca fragments were found, upon which the names ‘Ahmad’ and ‘Abu-Rahman’ were marked with ink.
In the north eastern part of the citadel we uncovered a part of the earliest fortification wall, which would have defenced the Zoroastrian fire temple. The wall from square adobes had embrasures, and in the base of it a platform was built from ‘plano-convex’ adobes (fig. 3). In the adjoining room there were found cylinder-conical large vessels, similar to the Achaemenid’s time one. But there were table pottery as well (fig. 4). These specimens spread to the Central Asia under the influence of the Greek pottery tradition appeared after the expeditions of Alexander the Great. Thus, findings confirmed that the Paykand citadel was founded at the end of the 4th century BC.
In the archer's corridor of the north western corner of the citadel, at least 10 floor coatings were recorded (the top ones belonging to the 4th century AD). The wall reaching 6.5 m is well preserved. A passage leading inside the Citadel was found. In the 8th horizon we found such evidence of local metal-working as iron slag. Iron weapons, some intact, others in pieces, were found on the lowest floor: a sword, daggers, a knife and a three-bladed arrowhead (fig. 5). They are similar to the weapons of the Sarmatian tribes and ones of the burial mounds in southern Uzbekistan and Tajikistan, from the end of the 2nd century BC to the 1st century AD, which associated with Yuetji-Tokhar tribes in Bactria.
New excavation on the Area to the north of the Citadel found no less than three large construction phases (fig. 6). A part of a room dating to earlier than the Middle Ages was traced in the lower phase. One of the interesting finds was a khumcha (water vessel), with an inscription in Sogdian script (6th-7th centuries AD) reading βγyβntk (Vagivande) (fig. 7). Two rooms and the adjacent street of the 9th – 10th (?) centuries belonged to the medium phase. At the upper phase (the beginning of the 12th century AD) this area was used for glass manufacture: furnaces, hearths and pits were found here.
The ‘West Street’ which was 1.5-2 m width and separated Citadel and Shahristân I was stratigraphically explored. There were 18 horizons. Burnt brick pavements were built along both sides of the street (fig. 8); they were also used as street shops’ sufa-benches. In the upper layers of the street, a large quantity of devices for furnace was found that would have been used for firing ceramics.
The condition of the street was taken care over by adding solids on its surfaces periodically. But this was a new tradition: the two lower layers, in which early medieval material was identified, were filled with organic waste. Traces of a big fire that involved the adjacent buildings are clearly distinguishable in the upper of them.
Research of House 1 was resumed in the eastern part of the residential area of Shahristân 1 (fig. 10). Here two planning units were allocated. A large hall of about 42 square m. has been completely excavated in the western block. The passage from the hall to the west led to a narrow corridor, from which one could access to a small room that was set out in the standard way for Early Medieval Paykand: with sufa-bench on all four sides and a podium in the centre. On the basis of finds (coins of King Asbar) the lower construction horizon can be dated by the 6th century AD.
In the western part of Shahristân 1 a new building complex from four rooms was studied under medieval structures (fig. 9). The canteen with hearth was situated near entrance. The room for drinking and gambling had sufa-benches with three dug-in large size khum-vessels. Many coins and interesting things were found here: a bronze cup, a small stone cross, a lid for a specially made copper vessel, dice bones etc. The adjacent lounge had more than two meters wide sufa-bench. Сopper coins are from Bukhara oasis, one, probably Chinese coin reading “kai yuan tong bao” and fels issued between 130 and 136 H. on behalf of Abu Muslim. Thus, Sogdian coins continued to be used in the middle of the 8th century AD during Arab rule. So it can be assumed that the investigated complex could be a Sogdian tavern or even small hotel where one could drink wine, entertain oneself playing games and have a rest as well. Thus 50 years on, after the Arab conquest of the Central Asia, the old Sogdian traditions were still preserved.
In the east of the Southern Suburb of Paikend a small bathhouse was discovered in the second stratigraphic horizon, under the local winter mosque (fig. 11). Here there were two rooms, divided into cubicles containing burnt bricks bathtubs, fireplaces for heating water and sufa-benches. One of the rooms had wall niches, covered by stucco plaster and painted red. The bathhouse can date back to the 10th century.
In the upper construction horizon, traces of a strong fire have been recorded. This layer is dated to the early 13-th century. Link its collapse to either the destruction by the Kara-Kitai army of Balasagun city in 1210, or with Genghis Khan's 1218 campaign.
The book is dedicated to the publication of a large collection of metal products found at the monuments of the Bukhara oasis.
In the south western part of the Citadel we continued to carry out research the garrison barracks adjoining on the fortification wall and dating back to the 3rd-4th centuries AD. It is made up of standard size sections which lead onto a main corridor. Two rooms (№№ 11, 15) near the western wall were excavated till the foundation platform (fig. 1). In the chambers there were vertical incisions made by sharp instruments in the plaster of the walls of the passage which probably marked to count days (of duty?).
Sufa-benches were also found in the corridor. In the opposite wall of the corridor, there were three passages leading inside the Citadel. On the floor we found a fragment of a dining taghora dish with a twisted handle – yet another element of a Kushan-Sassanian complex in the Bukhara oasis.
In the south west part of the citadel, near to the barracks, research of a mosque with colonnade of the mid 10th century was continued . The treasure (15 silver coins, imitations of Sassanian drachmas from the time of Shah Varakhran V) was discovered in the foundation of the mosque. It fell into the filling of more ancient layers. Some of the coins seemed to have been issued under the King of Bukhara Khunak (end of the 7th- beginning of the 8th century).
We found a structure beneath the foundation of the 10th century which was probably an earlier mosque (fig. 2). It differs from the more recent mosque’s plan, and was characterized by a courtyard surrounded by a gallery. The mosque can be dated by the Abbasid coins (end of 8th-9th century). On the floor two ceramic ostraca fragments were found, upon which the names ‘Ahmad’ and ‘Abu-Rahman’ were marked with ink.
In the north eastern part of the citadel we uncovered a part of the earliest fortification wall, which would have defenced the Zoroastrian fire temple. The wall from square adobes had embrasures, and in the base of it a platform was built from ‘plano-convex’ adobes (fig. 3). In the adjoining room there were found cylinder-conical large vessels, similar to the Achaemenid’s time one. But there were table pottery as well (fig. 4). These specimens spread to the Central Asia under the influence of the Greek pottery tradition appeared after the expeditions of Alexander the Great. Thus, findings confirmed that the Paykand citadel was founded at the end of the 4th century BC.
In the archer's corridor of the north western corner of the citadel, at least 10 floor coatings were recorded (the top ones belonging to the 4th century AD). The wall reaching 6.5 m is well preserved. A passage leading inside the Citadel was found. In the 8th horizon we found such evidence of local metal-working as iron slag. Iron weapons, some intact, others in pieces, were found on the lowest floor: a sword, daggers, a knife and a three-bladed arrowhead (fig. 5). They are similar to the weapons of the Sarmatian tribes and ones of the burial mounds in southern Uzbekistan and Tajikistan, from the end of the 2nd century BC to the 1st century AD, which associated with Yuetji-Tokhar tribes in Bactria.
New excavation on the Area to the north of the Citadel found no less than three large construction phases (fig. 6). A part of a room dating to earlier than the Middle Ages was traced in the lower phase. One of the interesting finds was a khumcha (water vessel), with an inscription in Sogdian script (6th-7th centuries AD) reading βγyβntk (Vagivande) (fig. 7). Two rooms and the adjacent street of the 9th – 10th (?) centuries belonged to the medium phase. At the upper phase (the beginning of the 12th century AD) this area was used for glass manufacture: furnaces, hearths and pits were found here.
The ‘West Street’ which was 1.5-2 m width and separated Citadel and Shahristân I was stratigraphically explored. There were 18 horizons. Burnt brick pavements were built along both sides of the street (fig. 8); they were also used as street shops’ sufa-benches. In the upper layers of the street, a large quantity of devices for furnace was found that would have been used for firing ceramics.
The condition of the street was taken care over by adding solids on its surfaces periodically. But this was a new tradition: the two lower layers, in which early medieval material was identified, were filled with organic waste. Traces of a big fire that involved the adjacent buildings are clearly distinguishable in the upper of them.
Research of House 1 was resumed in the eastern part of the residential area of Shahristân 1 (fig. 10). Here two planning units were allocated. A large hall of about 42 square m. has been completely excavated in the western block. The passage from the hall to the west led to a narrow corridor, from which one could access to a small room that was set out in the standard way for Early Medieval Paykand: with sufa-bench on all four sides and a podium in the centre. On the basis of finds (coins of King Asbar) the lower construction horizon can be dated by the 6th century AD.
In the western part of Shahristân 1 a new building complex from four rooms was studied under medieval structures (fig. 9). The canteen with hearth was situated near entrance. The room for drinking and gambling had sufa-benches with three dug-in large size khum-vessels. Many coins and interesting things were found here: a bronze cup, a small stone cross, a lid for a specially made copper vessel, dice bones etc. The adjacent lounge had more than two meters wide sufa-bench. Сopper coins are from Bukhara oasis, one, probably Chinese coin reading “kai yuan tong bao” and fels issued between 130 and 136 H. on behalf of Abu Muslim. Thus, Sogdian coins continued to be used in the middle of the 8th century AD during Arab rule. So it can be assumed that the investigated complex could be a Sogdian tavern or even small hotel where one could drink wine, entertain oneself playing games and have a rest as well. Thus 50 years on, after the Arab conquest of the Central Asia, the old Sogdian traditions were still preserved.
In the east of the Southern Suburb of Paikend a small bathhouse was discovered in the second stratigraphic horizon, under the local winter mosque (fig. 11). Here there were two rooms, divided into cubicles containing burnt bricks bathtubs, fireplaces for heating water and sufa-benches. One of the rooms had wall niches, covered by stucco plaster and painted red. The bathhouse can date back to the 10th century.
In the upper construction horizon, traces of a strong fire have been recorded. This layer is dated to the early 13-th century. Link its collapse to either the destruction by the Kara-Kitai army of Balasagun city in 1210, or with Genghis Khan's 1218 campaign.
В статье была не профессиональная редакция. Географические названия исправлены в соответствии с нормами современной казахской орфографии. По вине редакции перепутаны подрисуночные подписи к рисункам 3 и 4. Должно быть наоборот
You can also DOWNLOAD the book in my post box: https://cloud.mail.ru/publc/45au/37gyXDKV6 , ca 48 mbt.
SUMMARY:
by the editor
The collective book is the first big special international study devoted to the little-studied Kangju / Kanga /康居"nomadic empire". Its heyday was in the 80 – 230 CE and the center located in the Middle Syr Darya Basin. That time Kangju was the most powerful state in the West of the Central Asia. The heyday of Kangju coincided with the great time of antiquity – with the simultaneous heyday of the Roman Empire, the Han Dynasty China, the Parthian Iran and the Kushan Empire. The role of Kangju was crucial in the emergence of the "Northern Road" from 20 BCE - an important route of the newly emerged Silk Road. At the same time, Kangju was the only state in the western part of Central Asia that consistently opposed China. It was a long-lived state with almost 5-century history (ca 130 BCE – 350 CE). The history of this state is closely related to the early fate of the famous peoples of the past – the Alans and the southern Huns (Chionites). The history of Kangju is an important part of the history of peoples in Kazakhstan, Uzbekistan, the Russian Steppe zone to the east from Volga, some parts of Kyrgyzstan and Tajikistan.
The Kangju early state emerged as a socio-cultural synthesis of nomads and settled farmers, groups that migrated from the East and descendants of the ancient population of Transoxiana. The Kangju peoples were the first to create a series of fortified settlements on vast territories in the northernmost oases of the Syr Darya Basin and Northern Tien Shan Mountains, including several cities, and laid roads here. Kangju successfully manipulated by the certain groups of nomadic Sarmatians, Alans, Wusun, and Xiongnu to increase its power.
However, paradoxically, today we know much less about the Kangju state than, for example, about the Saka of Semirechye / Jetytu, the tribes of the Pazyryk Culture, the Eastern groups of Sarmatians and other ancient inhabitants of Kazakhstan in antiquity. Different aspects of the life of this ancient state have not yet been practically studied. This is why our book looks to the future in many ways. We did not try to create a solid generalizing work on Kangju. Such generalizations have been made several times in the past on very limited material and have not been very successful.
The book was prepared as the part of Kazakhstan President scientific programm BR05233709 “The History and Culture of the the Great Steppe”. The main idea of this collection of papers was proposed in February 2020 by Prof. Sergey A. Yatsenko (the editor, RSUH, Moscow) and Dr. Asan I. Torgoev (Hermitage Museum, St Petersburg). The chapters of the book present new, unpublished materials, give new interpretations of already known facts, or summarize the materials of field research of previous years. The opinions expressed in various chapters reflect the positions of thier 12 authors. This collection was devoted to one of the co-authors who died in October 2019 – Erbulat A. Smagulov (Almaty).