Books and Monographs by Vladimir Kulić

If postmodernism is indeed “the cultural logic of late capitalism,” why did typical postmodernist... more If postmodernism is indeed “the cultural logic of late capitalism,” why did typical postmodernist themes like ornament, color, history and identity find their application in the architecture of the communist-socialist Second World? How do we explain the retreat into paper architecture and theoretical discussion in societies still nominally devoted to socialist modernisation?
Exploring the intersection of two areas of growing scholarly interest-postmodernism and the architecture of the socialist and former-communist world-this edited collection stakes out new ground as the first work to chart the various transformations of second world architecture in the 1970s and 80s. Thirteen essays together explore the question of whether or not architectural postmodernism had a specific second world variant.
The collection ultimately aims to demonstrate both the unique nature of second world architectural phenomena, and also to assess connections with western postmodernism. The work comprises thirteen truly diverse case studies, covering not only the vast geographical scope of the former socialist world, but also a wealth of aesthetic, discursive and practical phenomena, interpreting architecture in the broader socio-political context of the last decades of the Cold War. The result should provide a greatly expanded map of recent architectural history, which redefines postmodernist architecture in a more theoretically comprehensive and global way.
Table of Contents
Introduction, Vladimir Kulic
Part I: Discourses
Chapter 1. The Retro Problem: Modernism and Postmodernism in the USSR, Richard Anderson
Chapter 2. Humanization of Living Environment and the Late Socialist Theory of Architecture, Maroš Krivý
Chapter 3. The Discontents of Socialist Modernity and the Return of the Ornament: The Tulip Debate and the Rise of Organic Architecture in Postwar Hungary, Virág Molnár
Chapter 4. An Architect's Library: Printed Matter and PO-MO Ideas in 1980s Belgrade, Ljiljana Blagojevic
Part II: Practices
Chapter 5. Bogdan Bogdanovic's Surrealist Postmodernism, Vladimir Kulic
Chapter 6. One Size Fits All: Appropriating Postmodernism in the Architecture of Late Socialist Poland, Lidia Klein and Alicja Gzowska
Chapter 7. Werewolves on Cattle Street: Estonian Collective Farms and Postmodern Architecture, Andres Kurg
Chapter 8. Incomplete Postmodernism: The Rise and Fall of Utopia in Cuba, Fredo Rivera
Chapter 9. Anti-Architectures of Self-Incurred Immaturity, Alla Vronskaya
Part III: Exchanges
Chapter 10. Cultural Feedback Loops of Late Socialism: Appropriation and Transformation of Postmodern tropes for Uran and Crystal in Ceská Lípa, Ana Miljacki
Chapter 11. Mobilities of Architecture in the Late Cold War: From Socialist Poland to Kuwait, and Back, Lukasz Stanek
Chapter 12.East-East Architectural Transfers and the Afterlife of Socialist Postmodernism in Japan, Max Hirsh
Chapter 13. Defining Reform: Postmodern Architecture in Post-Mao China, 1980-1989, Cole Roskam
Postscript
A Postmodernist International? Reinhold Martin

Bogdan Bogdanović (1922–2010) was a Yugoslav architect, theorist, professor, and one-time mayor o... more Bogdan Bogdanović (1922–2010) was a Yugoslav architect, theorist, professor, and one-time mayor of Belgrade. His idiosyncratic memorials to the victims and heroes of World War II, scattered around the former Yugoslavia, continue to attract attention today, more than twentyfive years after the country’s collapse. Designed between the early 1950s and late 1970s, these works occupy a unique place in the history of modern architecture, redrawing the boundaries between architecture, landscape, and sculpture in moving and unexpected ways. This book presents Bogdanović’s built oeuvre through nearly fifty color photographs he took soon after the completion of each project. The publication includes an introduction by the architectural historian Vladimir Kulić, a preface by curator Martino Stierli, and a selection of Bogdanović’s own thoughts on photography. Carefully staged and taken with a professional medium-format camera, his photos, many of them previously unpublished, are in themselves works of art.

Situated between the two rival Cold War blocs, Yugoslavia produced a “parallel universe” of moder... more Situated between the two rival Cold War blocs, Yugoslavia produced a “parallel universe” of modern architecture, built to meet the needs of the country’s unique brand of self-managing socialism, often described as the “Third Way.” Responding to the social and political climate, Yugoslav architects freely reinterpreted international currents in design, merging them with a variety of local building traditions. At the same time, Yugoslavia also became a major exporter of modernist architecture to postcolonial Africa and the Middle East. While the remarkable body of work that emerged in the postwar socialist era has sparked recurrent international interest, no rigorous examination of this understudied but significant chapter in the history of architectural modernism has been available in the United States until now.
Published in conjunction with a major exhibition at The Museum of Modern Art on the architectural production of Yugoslavia between 1948 and 1980, this groundbreaking, richly illustrated volume, features new scholarship, unpublished archival materials, and a portfolio of contemporary photographs by Valentin Jeck. Shedding light on key concepts of Yugoslav architecture, urbanism, and society by delving into the exceptional projects and key figures of the era, the publication provides a broader understanding of postwar modernism on a global scale.
Sanctioning Modernism: Architecture and the Making of Postwar Identities
Edited by Vladimir Kuli... more Sanctioning Modernism: Architecture and the Making of Postwar Identities
Edited by Vladimir Kulić, Timothy Parker, and Monica Penick
Roger Fullington Series in Architecture
University of Texas Press, Austin
Copyright © 2014

"Winner of the Croatian Architects' Association's 2012 Neven Šegvić Award in the category of arc... more "Winner of the Croatian Architects' Association's 2012 Neven Šegvić Award in the category of architectural publication, criticism, and theory.
Unfinished Modernisations is a collaborative, long-term research platform on architecture and urban planning. It brought together partners from both institutional and non-institutional sectors from South-Eastern Europe: Museum of Architecture and Design, Ljubljana (Slovenia), Maribor Art Gallery (Slovenia), the Croatian Architects’ Association (project coordinator) and Oris House of Architecture, Zagreb (Croatia), the Belgrade Architects Society, Belgrade (Serbia) and the Coalition for Sustainable Development, Skopje (Macedonia).
The project was aimed at fostering interdisciplinary research on the production of built environment in its social, political and cultural contexts. It encompassed the countries that succeeded former Yugoslavia, spanning the period from the inception of the socialist state until today. The topic of the researches was the way in which divergent concepts of modernization conditioned architecture, territorial transformations, and urban phenomena in socialist Yugoslavia and its successor states. Special attention is paid to critical re-reading of modernization processes and contextualization of local architectural and urban planning concepts within the framework of international evolution of architectural discourse.
Unfinished Modernisations were carried out through a variety of activities: researches, 5 conferences (Zagreb, Skopje, Beograd, Split, Ljubljana), exhibitions, publications, and web-site/blog www.unfinishedmodernisations.net. The keynote speakers at the conferences included David Harvey, Vedran Mimica, Hilde Heynen, Ljiljana Blagojević, Tom Avermaete, Dietmar Steiner, Hans Ibelings, and many others.
All these efforts culminated in the final exhibition in Maribor (Slovenia), the 2012 Cultural Capital of Europe. The exhibition was also shown in Belgrade (Serbia), Zadar (Croatia), and Ljubljana (Slovenia), and will travel to various international destinations."

Socialist Yugoslavia was a country suspended between traditional cultures, competing concepts of ... more Socialist Yugoslavia was a country suspended between traditional cultures, competing concepts of modernization, and rivaling Cold War blocs. As a result, it produced a diverse body of architecture that defies easy classification and blurs the lines between the established categories of modernism. This book explores the historical “in-betweenness” of Yugoslav modernism and the strategies architects used to mediate different—sometimes directly opposed—concepts of culture and architecture. Surveyed here is a wide range of topics: from city building and state representation, to the typologies of everyday life. Also discussed is the work of Yugoslavia’s leading architects, who transformed their in-betweenness into a new quality: Edvard Ravnikar’s seamless blending of such varied influences as Jože Plečnik, Le Corbusier, and Otto Wagner; Bogdan Bogdanović’s war memorials, which filtered deep-seated cultural archetypes through the lens of Surrealism; Juraj Neidhardt’s efforts at forging a modern identity for Bosnia based on the vernacular Ottoman heritage; and Vjenceslav Richter’s neo-avant-garde experiments, which provided some of the most convincing representations of Yugoslav socialism. Wolfgang Thaler photographs document these and many other stand-out achievements.

"The peculiarity of the essay by Vladimir Kulic, winner of the third edition of the Bruno Zevi Aw... more "The peculiarity of the essay by Vladimir Kulic, winner of the third edition of the Bruno Zevi Award, is that of confronting the crucial relationship between culture and politics by examining the history of a symbolic building such as the Generalštab in Belgrade, a city in one of the most complex and tormented regions of Europe. A dyed-in-the-wool modernist and fighting partisan, Nikola Dobrovic designed and constructed the
Generalštab between 1954 and 1963, the intense years of communist edification in its Yugoslavian version. The two options, one professional and the other political, while compatible elsewhere, in this case conflicted and worked towards the exegesis of the emblematic building. It is this condition that inspires the fortunate title of the essay: Architecture and the Politics of Reading. In fact, depending upon the period in history, spatial and structural qualities triumph over symbolic values, and vice versa. Kulic’s fascinating investigation, which unites the necessary detachment of the historian with the authentic participation of an eyewitness, is articulated on multiple levels. Dobrovic’s history, from his Mitteleuropean education in the 1930s to his experience as a partisan in 1944 and his post-war academic career, is interwoven in the specific exploration of the building and its formal and spatial prerogatives. At the same time, the building is examined against the historical backdrop of the former Yugoslavia, from the victory of the Communists to the break with Moscow, and from the collapse of communism to the bloody Kosovo War. Thus the investigation of the “dynamism of space in movement”, sharp lines, strip windows, a-symmetries and vertiginous voids alternates with a reading of the two opposing stepped blocks as the representation of a real place: the Sutjeska Gorge, the theatre of the most ferocious and epic battle against Nazism fought in 1943. While architects privileged the first, the general public opted for the second though only, Kulic warns us, prior to the collapse of communism and the 1999 bombing of the building-symbol of the “pride and courage” of a nation. “Only the Serbian architects cried over its destruction, because for them it represented a better past: a lively, intellectual, cosmopolitan and authentic modernism, the exact opposite of the mental closure of the nationalist ideals that led the country to ruin. There were only a few rare individuals who observed the paradoxical aspect of NATO’s attempt to fight a presumed ‘new fascism’ by bombing the building that once represented the revolt of this ‘proud nation’ against real historical fascism”. What of the Generalštab today? It is an architectural and symbolic void that must be filled."
Adachiara Zevi
Journal Articles by Vladimir Kulić

Planning Perspectives, 2022
The article focuses on the American-Yugoslav Project in Regional and Urban Planning Studies (AYP)... more The article focuses on the American-Yugoslav Project in Regional and Urban Planning Studies (AYP) to explore the Ford Foundation’s role in the international circulation of urban planning expertise during the Cold War. In operation in Ljubljana, Slovenia, 1966–1976, AYP was a foundation-funded collaboration between Ljubljana’s Urban Planning Institute of SR Slovenia and a succession of American universities: Cornell, Wayne State, and Johns Hopkins. Its goal was to bring the American regional planning expertise to Yugoslavia and Europe. Using the lens of network-building, the article highlights the geopolitical motivations of Ford’s presence in socialist Yugoslavia before tracing the professional trajectories of AYP’s founding members, American geographer Jack C. Fisher and the Slovenian architect Vladimir Braco Mušič. It then analyzes the project as an exemplary ‘networking instrument’ that connected numerous urban planners across Europe, in turn facilitating the transfer of American cybernetic techniques to Yugoslavia.
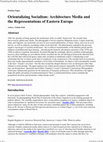
Architectural Histories, 2018
After two decades of being ignored, the architecture of the so-called ‘former East’ has recently ... more After two decades of being ignored, the architecture of the so-called ‘former East’ has recently been discovered by global mass media. The photographs of Soviet sanatoria, Bulgarian resorts, Central Asian bus stops, and Yugoslav war memorials can now be seen in print publications, in music videos, and even in sci-fi movies, as well as endlessly circulating within social networks. The phenomenon contradicts the previous negative stereotypes of socialist architecture—the overblown monumentality of the Stalinist period and the drabness of prefabricated mass housing—introducing the formerly adventurous structures of the 1970s and 1980s as objects of genuine fascination. Presented through the seemingly objective medium of photography, however, these buildings are nevertheless firmly inscribed into the old ideological framework inherited from the Cold War that reduced all agency under state socialism to totalitarian control. Contradicting recent scholarship that has revealed a great deal of complexity in the construction of the socialist built environments, these new media representations constitute a novel form of Orientalism. Its object is still coincidentally located in the East—Europe’s own East—but this time around the alleged otherness rests on ideological rather than cultural or racial grounds. The paper analyzes two widely known projects responsible for this neo-Orientalist turn, Jan Kempenaers’ Spomenik and Frédéric Chaubin’s Cosmic Communist Constructions Photographed, which pose fundamental questions for the historians of European architecture: Who should have the right to shape the public perception of architectural history? How is architectural history used to maintain the geopolitical divisions and hierarchies within Europe itself?

This article introduces the special issue of Southeastern Europe dedicated to architecture in the... more This article introduces the special issue of Southeastern Europe dedicated to architecture in the Balkans produced in the networks of socialist internationalism. The built heritage of socialism has suffered several waves of erasure, most spectacularly exemplified by the current remake of Skopje, but it is also undergoing a surge in popular and scholarly interest. Focusing on Bucharest, Skopje, Sofia, and the activities of the Belgrade company Energoprojekt in Nigeria, the issue contributes to the growing scholarship on socialist and postsocialist space by analyzing architecture’s global entanglements during the Cold War. “Architecture” is understood here not only as the built environment in its various scales, but also as a regulated, organized profession, a field of cultural production, an art, and a technical discipline. It thus opens up a broad range of phenomena that cut across the fabric of society: from the representations of specific global imaginaries, to the transnational exchanges of expertise, services, and material goods.
New Belgrade was the most ambitious urban project of Yugoslavia's socialist modernisation. Its fa... more New Belgrade was the most ambitious urban project of Yugoslavia's socialist modernisation. Its fabric bears the inscriptions of three distinct globalisation projects in which the country participated as its foreign policy shifted from the most faithful ally of the USSR to the brink of joining NATO, and then to one of the leaders of the Non-Aligned Movement. This article analyses how the key symbolic spaces of New Belgrade were shaped by these three globalisation projects and, in turn, how they participated in the shaping of socialist Yugoslavia's global imaginaries. Currently undergoing a fourth, neoliberal globalisation, the urban palimpsest of New Belgrade challenges not only the stereotypical assumptions about socialist architecture, but also the binary topology of utopian dreamworlds of the Cold War, which had its third, non-aligned side.

KULIĆ, V. (2016) ‘The Builders of Socialism: Eastern Europe’s Cities in Recent Historiography’, C... more KULIĆ, V. (2016) ‘The Builders of Socialism: Eastern Europe’s Cities in Recent Historiography’, Contemporary European History, , pp. 1–16. doi: 10.1017/S0960777316000497.
Review essay of:
Steven E. Harris, Communism on Tomorrow Street: Mass Housing and Everyday Life after Stalin (Washington, D.C.: Woodrow Wilson Center Press; Baltimore: The Johns Hopkins University Press, 2013), 416 pp. (hb), $60, ISBN 978-1-4214-0566-7.
Katherine Lebow, Unfinished Utopia: Howa Huta, Stalinism, and Polish Society, 1949–56 (Ithaca and London: Cornell University Press, 2013), 256 pp. (hb), $45, ISBN 978-0-8014-5124-9.
Brigitte Le Normand, Designing Tito’s Capital: Urban Planning, Modernism, and Socialism in Belgrade (Pittsburgh: University of Pittsburgh Press, 2014), 320 pp. (pb), $27.95, ISBN 978-0-8229-6299-1.
Virág Molnár, Building the State: Architecture, Politics, and State Formation in Post-War Central Europe (Architext Series. Abingdon, UK, and New York: Routledge, 2013), 210 pp. (hb), $130, ISBN 978-0-41562293-6.
Kimberly Elman Zarecor, Manufacturing a Socialist Modernity: Housing in Czechoslovakia, 1945–1960 (Pittsburgh: University of Pittsburgh Press, 2011), 480 pp. (hb), $45, ISBN 978-0-8229-4404-1.
Journal of Architecture, Jan 1, 2009

The Pavilion of Yugoslavia at EXPO ’58 in Brussels was an attempt to internationally showcase the... more The Pavilion of Yugoslavia at EXPO ’58 in Brussels was an attempt to internationally showcase the specific brand of socialism developed in that country since its break from the Soviet bloc ten years prior. That goal was best achieved through the pavilion building, an inspired piece of modern architecture designed by the Croatian architect Vjenceslav Richter, which attracted much positive attention. In most other respects, the presentation was a relative disappointment, failing to engage the visitors in an attractive and well-rounded experience. This article provides an analysis of the conceptualization, development, and reception of the pavilion based on the abundant material from the Archive of Yugoslavia in Belgrade. It argues that Richter’s avant-garde design resonated with the self-proclaimed avant-garde status of Yugoslav socialism, but that its complex connotations, when seen through the lens of the Cold War, were reduced to a mere index of Yugoslavia’s break from the Soviet bloc.

Nationalities Papers: The Journal of Nationalism and Ethnicity 41/1, Feb 13, 2013
The construction of New Belgrade as the new capital of socialist Yugoslavia was the most symbolic... more The construction of New Belgrade as the new capital of socialist Yugoslavia was the most symbolic modernizing act initiated by the country's communist government. Yet, its precise meanings were suspended between the complicated and permanently transitory concepts of socialist Yugoslavia's federalism and its international aspirations. Focusing on three characteristic “snapshots” of the city's physical development, this paper analyzes how New Belgrade and its most important buildings represented the shifting concepts of socialist Yugoslavia as a multiethnic community and its even more changeable place in the world. The first snapshot deals with the years immediately following World War II, during which New Belgrade was conceived as the seat of a centralized Stalinist state in close alliance with the USSR. The second deals with the effects of Yugoslavia's break from the Soviet bloc in 1948, especially its rapprochement with the West and the start of the decentralization of the federal state. Finally, the third explores the late socialist period: the dwindling of New Belgrade's role as the political heart of the federation, and at the same time its emergence as a locus of Yugoslavia's ambition to play a leading role in international relations, especially through its activity in the Non-Aligned Movement.
Full article available at the link below for the first 50 visitors.

Special issue 6/2014: Socialist Networks and the Internationalization of Building Culture after 1945, Jan 30, 2015
Rising from the banks of the Tigris like a modern-day ziggurat, Babylon Hotel in Baghdad establis... more Rising from the banks of the Tigris like a modern-day ziggurat, Babylon Hotel in Baghdad establishes a direct transhistorical link between Iraq’s ancient past and its modern identity. Its history, however, traces a more convoluted line, pointing to the uncanny mobility of architectural design and its paths through the networks of the Non-Aligned Movement. The hotel was originally designed in the early 1970s by the Slovenian architect Edvard Ravnikar for the booming tourist industry on the Adriatic coast of socialist Yugoslavia. After the project fell through, however, the design was sold to the Iraqi government, which aimed to open it on the occasion of the Seventh Summit of the Non-Aligned Movement, scheduled for 1982. On its completion, the hotel came to be operated by the Indian luxury chain Oberoi. The paper analyzes Babylon Hotel as a case study in the internationalization of the building culture during the Cold War, revealing a recurrent conflation of tourism industry and political representation. It challenges the assumption that architectural modernity “flows” unidirectionally from the West to the East and from the North to the South, and points to more convoluted routes.
Book Chapters by Vladimir Kulić
Second World Postmodernisms: Architecture and Society under Late Socialism, 2019

Bogdan Bogdanović is internationally known for his exuberant memorials to World War II scattered ... more Bogdan Bogdanović is internationally known for his exuberant memorials to World War II scattered around the former Yugoslavia. His career, however, also encompassed a related but distinct body of urban theory that persistently opposed the overt rationality of Yugoslavia’s socialist urbanization. Building on his formative experiences with Surrealism, Bogdanović forged a specific notion of humanist urbanism inspired by anthropology, drawing from an erudite range of sources, including authors like Luçien Levy-Bruhl, James Frazer, Claude Levi-Strauss, and Lewis Mumford. Bogdanović’s interest in anthropology aligned him with his contemporaries abroad, like the members of Team X (of whose work he was well aware, not least through his peer Aljoša Josić of Candilis-Josic-Woods), but it was his semiological argument that set him apart from them, opening up the path to his subsequent reception as one of the precursors of postmodernism in Yugoslavia.
The chapter traces the evolution of Bogdanović’s thought on the city It begins with his early texts, collected in the book Small Urbanism (1958), a Sitte-esque celebration of the small scale and the picturesque, to then turn to his mature “anthropological” phase that argued in favor of mythical and symbolic roots of cities, as expounded in his books Urban Mythologemes (1966), and Urbs & Logos (1976), parts of which were published in Konstantinos Doxiadis’ journal Ekistics. It concludes with Bogdanović’s pedagogical experiments at the summer school in Mali Popović outside of Belgrade.



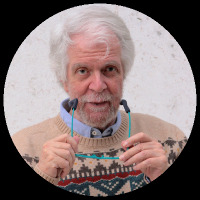
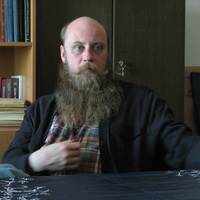

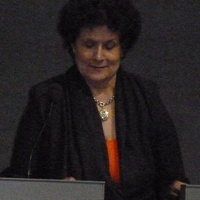
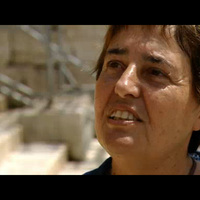

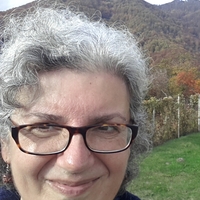
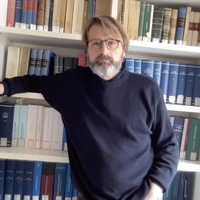
Uploads
Books and Monographs by Vladimir Kulić
Exploring the intersection of two areas of growing scholarly interest-postmodernism and the architecture of the socialist and former-communist world-this edited collection stakes out new ground as the first work to chart the various transformations of second world architecture in the 1970s and 80s. Thirteen essays together explore the question of whether or not architectural postmodernism had a specific second world variant.
The collection ultimately aims to demonstrate both the unique nature of second world architectural phenomena, and also to assess connections with western postmodernism. The work comprises thirteen truly diverse case studies, covering not only the vast geographical scope of the former socialist world, but also a wealth of aesthetic, discursive and practical phenomena, interpreting architecture in the broader socio-political context of the last decades of the Cold War. The result should provide a greatly expanded map of recent architectural history, which redefines postmodernist architecture in a more theoretically comprehensive and global way.
Table of Contents
Introduction, Vladimir Kulic
Part I: Discourses
Chapter 1. The Retro Problem: Modernism and Postmodernism in the USSR, Richard Anderson
Chapter 2. Humanization of Living Environment and the Late Socialist Theory of Architecture, Maroš Krivý
Chapter 3. The Discontents of Socialist Modernity and the Return of the Ornament: The Tulip Debate and the Rise of Organic Architecture in Postwar Hungary, Virág Molnár
Chapter 4. An Architect's Library: Printed Matter and PO-MO Ideas in 1980s Belgrade, Ljiljana Blagojevic
Part II: Practices
Chapter 5. Bogdan Bogdanovic's Surrealist Postmodernism, Vladimir Kulic
Chapter 6. One Size Fits All: Appropriating Postmodernism in the Architecture of Late Socialist Poland, Lidia Klein and Alicja Gzowska
Chapter 7. Werewolves on Cattle Street: Estonian Collective Farms and Postmodern Architecture, Andres Kurg
Chapter 8. Incomplete Postmodernism: The Rise and Fall of Utopia in Cuba, Fredo Rivera
Chapter 9. Anti-Architectures of Self-Incurred Immaturity, Alla Vronskaya
Part III: Exchanges
Chapter 10. Cultural Feedback Loops of Late Socialism: Appropriation and Transformation of Postmodern tropes for Uran and Crystal in Ceská Lípa, Ana Miljacki
Chapter 11. Mobilities of Architecture in the Late Cold War: From Socialist Poland to Kuwait, and Back, Lukasz Stanek
Chapter 12.East-East Architectural Transfers and the Afterlife of Socialist Postmodernism in Japan, Max Hirsh
Chapter 13. Defining Reform: Postmodern Architecture in Post-Mao China, 1980-1989, Cole Roskam
Postscript
A Postmodernist International? Reinhold Martin
Published in conjunction with a major exhibition at The Museum of Modern Art on the architectural production of Yugoslavia between 1948 and 1980, this groundbreaking, richly illustrated volume, features new scholarship, unpublished archival materials, and a portfolio of contemporary photographs by Valentin Jeck. Shedding light on key concepts of Yugoslav architecture, urbanism, and society by delving into the exceptional projects and key figures of the era, the publication provides a broader understanding of postwar modernism on a global scale.
Edited by Vladimir Kulić, Timothy Parker, and Monica Penick
Roger Fullington Series in Architecture
University of Texas Press, Austin
Copyright © 2014
Unfinished Modernisations is a collaborative, long-term research platform on architecture and urban planning. It brought together partners from both institutional and non-institutional sectors from South-Eastern Europe: Museum of Architecture and Design, Ljubljana (Slovenia), Maribor Art Gallery (Slovenia), the Croatian Architects’ Association (project coordinator) and Oris House of Architecture, Zagreb (Croatia), the Belgrade Architects Society, Belgrade (Serbia) and the Coalition for Sustainable Development, Skopje (Macedonia).
The project was aimed at fostering interdisciplinary research on the production of built environment in its social, political and cultural contexts. It encompassed the countries that succeeded former Yugoslavia, spanning the period from the inception of the socialist state until today. The topic of the researches was the way in which divergent concepts of modernization conditioned architecture, territorial transformations, and urban phenomena in socialist Yugoslavia and its successor states. Special attention is paid to critical re-reading of modernization processes and contextualization of local architectural and urban planning concepts within the framework of international evolution of architectural discourse.
Unfinished Modernisations were carried out through a variety of activities: researches, 5 conferences (Zagreb, Skopje, Beograd, Split, Ljubljana), exhibitions, publications, and web-site/blog www.unfinishedmodernisations.net. The keynote speakers at the conferences included David Harvey, Vedran Mimica, Hilde Heynen, Ljiljana Blagojević, Tom Avermaete, Dietmar Steiner, Hans Ibelings, and many others.
All these efforts culminated in the final exhibition in Maribor (Slovenia), the 2012 Cultural Capital of Europe. The exhibition was also shown in Belgrade (Serbia), Zadar (Croatia), and Ljubljana (Slovenia), and will travel to various international destinations."
Generalštab between 1954 and 1963, the intense years of communist edification in its Yugoslavian version. The two options, one professional and the other political, while compatible elsewhere, in this case conflicted and worked towards the exegesis of the emblematic building. It is this condition that inspires the fortunate title of the essay: Architecture and the Politics of Reading. In fact, depending upon the period in history, spatial and structural qualities triumph over symbolic values, and vice versa. Kulic’s fascinating investigation, which unites the necessary detachment of the historian with the authentic participation of an eyewitness, is articulated on multiple levels. Dobrovic’s history, from his Mitteleuropean education in the 1930s to his experience as a partisan in 1944 and his post-war academic career, is interwoven in the specific exploration of the building and its formal and spatial prerogatives. At the same time, the building is examined against the historical backdrop of the former Yugoslavia, from the victory of the Communists to the break with Moscow, and from the collapse of communism to the bloody Kosovo War. Thus the investigation of the “dynamism of space in movement”, sharp lines, strip windows, a-symmetries and vertiginous voids alternates with a reading of the two opposing stepped blocks as the representation of a real place: the Sutjeska Gorge, the theatre of the most ferocious and epic battle against Nazism fought in 1943. While architects privileged the first, the general public opted for the second though only, Kulic warns us, prior to the collapse of communism and the 1999 bombing of the building-symbol of the “pride and courage” of a nation. “Only the Serbian architects cried over its destruction, because for them it represented a better past: a lively, intellectual, cosmopolitan and authentic modernism, the exact opposite of the mental closure of the nationalist ideals that led the country to ruin. There were only a few rare individuals who observed the paradoxical aspect of NATO’s attempt to fight a presumed ‘new fascism’ by bombing the building that once represented the revolt of this ‘proud nation’ against real historical fascism”. What of the Generalštab today? It is an architectural and symbolic void that must be filled."
Adachiara Zevi
Journal Articles by Vladimir Kulić
Review essay of:
Steven E. Harris, Communism on Tomorrow Street: Mass Housing and Everyday Life after Stalin (Washington, D.C.: Woodrow Wilson Center Press; Baltimore: The Johns Hopkins University Press, 2013), 416 pp. (hb), $60, ISBN 978-1-4214-0566-7.
Katherine Lebow, Unfinished Utopia: Howa Huta, Stalinism, and Polish Society, 1949–56 (Ithaca and London: Cornell University Press, 2013), 256 pp. (hb), $45, ISBN 978-0-8014-5124-9.
Brigitte Le Normand, Designing Tito’s Capital: Urban Planning, Modernism, and Socialism in Belgrade (Pittsburgh: University of Pittsburgh Press, 2014), 320 pp. (pb), $27.95, ISBN 978-0-8229-6299-1.
Virág Molnár, Building the State: Architecture, Politics, and State Formation in Post-War Central Europe (Architext Series. Abingdon, UK, and New York: Routledge, 2013), 210 pp. (hb), $130, ISBN 978-0-41562293-6.
Kimberly Elman Zarecor, Manufacturing a Socialist Modernity: Housing in Czechoslovakia, 1945–1960 (Pittsburgh: University of Pittsburgh Press, 2011), 480 pp. (hb), $45, ISBN 978-0-8229-4404-1.
Full article available at the link below for the first 50 visitors.
Book Chapters by Vladimir Kulić
The chapter traces the evolution of Bogdanović’s thought on the city It begins with his early texts, collected in the book Small Urbanism (1958), a Sitte-esque celebration of the small scale and the picturesque, to then turn to his mature “anthropological” phase that argued in favor of mythical and symbolic roots of cities, as expounded in his books Urban Mythologemes (1966), and Urbs & Logos (1976), parts of which were published in Konstantinos Doxiadis’ journal Ekistics. It concludes with Bogdanović’s pedagogical experiments at the summer school in Mali Popović outside of Belgrade.
Exploring the intersection of two areas of growing scholarly interest-postmodernism and the architecture of the socialist and former-communist world-this edited collection stakes out new ground as the first work to chart the various transformations of second world architecture in the 1970s and 80s. Thirteen essays together explore the question of whether or not architectural postmodernism had a specific second world variant.
The collection ultimately aims to demonstrate both the unique nature of second world architectural phenomena, and also to assess connections with western postmodernism. The work comprises thirteen truly diverse case studies, covering not only the vast geographical scope of the former socialist world, but also a wealth of aesthetic, discursive and practical phenomena, interpreting architecture in the broader socio-political context of the last decades of the Cold War. The result should provide a greatly expanded map of recent architectural history, which redefines postmodernist architecture in a more theoretically comprehensive and global way.
Table of Contents
Introduction, Vladimir Kulic
Part I: Discourses
Chapter 1. The Retro Problem: Modernism and Postmodernism in the USSR, Richard Anderson
Chapter 2. Humanization of Living Environment and the Late Socialist Theory of Architecture, Maroš Krivý
Chapter 3. The Discontents of Socialist Modernity and the Return of the Ornament: The Tulip Debate and the Rise of Organic Architecture in Postwar Hungary, Virág Molnár
Chapter 4. An Architect's Library: Printed Matter and PO-MO Ideas in 1980s Belgrade, Ljiljana Blagojevic
Part II: Practices
Chapter 5. Bogdan Bogdanovic's Surrealist Postmodernism, Vladimir Kulic
Chapter 6. One Size Fits All: Appropriating Postmodernism in the Architecture of Late Socialist Poland, Lidia Klein and Alicja Gzowska
Chapter 7. Werewolves on Cattle Street: Estonian Collective Farms and Postmodern Architecture, Andres Kurg
Chapter 8. Incomplete Postmodernism: The Rise and Fall of Utopia in Cuba, Fredo Rivera
Chapter 9. Anti-Architectures of Self-Incurred Immaturity, Alla Vronskaya
Part III: Exchanges
Chapter 10. Cultural Feedback Loops of Late Socialism: Appropriation and Transformation of Postmodern tropes for Uran and Crystal in Ceská Lípa, Ana Miljacki
Chapter 11. Mobilities of Architecture in the Late Cold War: From Socialist Poland to Kuwait, and Back, Lukasz Stanek
Chapter 12.East-East Architectural Transfers and the Afterlife of Socialist Postmodernism in Japan, Max Hirsh
Chapter 13. Defining Reform: Postmodern Architecture in Post-Mao China, 1980-1989, Cole Roskam
Postscript
A Postmodernist International? Reinhold Martin
Published in conjunction with a major exhibition at The Museum of Modern Art on the architectural production of Yugoslavia between 1948 and 1980, this groundbreaking, richly illustrated volume, features new scholarship, unpublished archival materials, and a portfolio of contemporary photographs by Valentin Jeck. Shedding light on key concepts of Yugoslav architecture, urbanism, and society by delving into the exceptional projects and key figures of the era, the publication provides a broader understanding of postwar modernism on a global scale.
Edited by Vladimir Kulić, Timothy Parker, and Monica Penick
Roger Fullington Series in Architecture
University of Texas Press, Austin
Copyright © 2014
Unfinished Modernisations is a collaborative, long-term research platform on architecture and urban planning. It brought together partners from both institutional and non-institutional sectors from South-Eastern Europe: Museum of Architecture and Design, Ljubljana (Slovenia), Maribor Art Gallery (Slovenia), the Croatian Architects’ Association (project coordinator) and Oris House of Architecture, Zagreb (Croatia), the Belgrade Architects Society, Belgrade (Serbia) and the Coalition for Sustainable Development, Skopje (Macedonia).
The project was aimed at fostering interdisciplinary research on the production of built environment in its social, political and cultural contexts. It encompassed the countries that succeeded former Yugoslavia, spanning the period from the inception of the socialist state until today. The topic of the researches was the way in which divergent concepts of modernization conditioned architecture, territorial transformations, and urban phenomena in socialist Yugoslavia and its successor states. Special attention is paid to critical re-reading of modernization processes and contextualization of local architectural and urban planning concepts within the framework of international evolution of architectural discourse.
Unfinished Modernisations were carried out through a variety of activities: researches, 5 conferences (Zagreb, Skopje, Beograd, Split, Ljubljana), exhibitions, publications, and web-site/blog www.unfinishedmodernisations.net. The keynote speakers at the conferences included David Harvey, Vedran Mimica, Hilde Heynen, Ljiljana Blagojević, Tom Avermaete, Dietmar Steiner, Hans Ibelings, and many others.
All these efforts culminated in the final exhibition in Maribor (Slovenia), the 2012 Cultural Capital of Europe. The exhibition was also shown in Belgrade (Serbia), Zadar (Croatia), and Ljubljana (Slovenia), and will travel to various international destinations."
Generalštab between 1954 and 1963, the intense years of communist edification in its Yugoslavian version. The two options, one professional and the other political, while compatible elsewhere, in this case conflicted and worked towards the exegesis of the emblematic building. It is this condition that inspires the fortunate title of the essay: Architecture and the Politics of Reading. In fact, depending upon the period in history, spatial and structural qualities triumph over symbolic values, and vice versa. Kulic’s fascinating investigation, which unites the necessary detachment of the historian with the authentic participation of an eyewitness, is articulated on multiple levels. Dobrovic’s history, from his Mitteleuropean education in the 1930s to his experience as a partisan in 1944 and his post-war academic career, is interwoven in the specific exploration of the building and its formal and spatial prerogatives. At the same time, the building is examined against the historical backdrop of the former Yugoslavia, from the victory of the Communists to the break with Moscow, and from the collapse of communism to the bloody Kosovo War. Thus the investigation of the “dynamism of space in movement”, sharp lines, strip windows, a-symmetries and vertiginous voids alternates with a reading of the two opposing stepped blocks as the representation of a real place: the Sutjeska Gorge, the theatre of the most ferocious and epic battle against Nazism fought in 1943. While architects privileged the first, the general public opted for the second though only, Kulic warns us, prior to the collapse of communism and the 1999 bombing of the building-symbol of the “pride and courage” of a nation. “Only the Serbian architects cried over its destruction, because for them it represented a better past: a lively, intellectual, cosmopolitan and authentic modernism, the exact opposite of the mental closure of the nationalist ideals that led the country to ruin. There were only a few rare individuals who observed the paradoxical aspect of NATO’s attempt to fight a presumed ‘new fascism’ by bombing the building that once represented the revolt of this ‘proud nation’ against real historical fascism”. What of the Generalštab today? It is an architectural and symbolic void that must be filled."
Adachiara Zevi
Review essay of:
Steven E. Harris, Communism on Tomorrow Street: Mass Housing and Everyday Life after Stalin (Washington, D.C.: Woodrow Wilson Center Press; Baltimore: The Johns Hopkins University Press, 2013), 416 pp. (hb), $60, ISBN 978-1-4214-0566-7.
Katherine Lebow, Unfinished Utopia: Howa Huta, Stalinism, and Polish Society, 1949–56 (Ithaca and London: Cornell University Press, 2013), 256 pp. (hb), $45, ISBN 978-0-8014-5124-9.
Brigitte Le Normand, Designing Tito’s Capital: Urban Planning, Modernism, and Socialism in Belgrade (Pittsburgh: University of Pittsburgh Press, 2014), 320 pp. (pb), $27.95, ISBN 978-0-8229-6299-1.
Virág Molnár, Building the State: Architecture, Politics, and State Formation in Post-War Central Europe (Architext Series. Abingdon, UK, and New York: Routledge, 2013), 210 pp. (hb), $130, ISBN 978-0-41562293-6.
Kimberly Elman Zarecor, Manufacturing a Socialist Modernity: Housing in Czechoslovakia, 1945–1960 (Pittsburgh: University of Pittsburgh Press, 2011), 480 pp. (hb), $45, ISBN 978-0-8229-4404-1.
Full article available at the link below for the first 50 visitors.
The chapter traces the evolution of Bogdanović’s thought on the city It begins with his early texts, collected in the book Small Urbanism (1958), a Sitte-esque celebration of the small scale and the picturesque, to then turn to his mature “anthropological” phase that argued in favor of mythical and symbolic roots of cities, as expounded in his books Urban Mythologemes (1966), and Urbs & Logos (1976), parts of which were published in Konstantinos Doxiadis’ journal Ekistics. It concludes with Bogdanović’s pedagogical experiments at the summer school in Mali Popović outside of Belgrade.
Federal People’s Republic of Yugoslavia also had to negotiate the two wars, but in a way that differed from other countries. Unlike Germany, Yugoslavia was a victim rather than a perpetrator during World War II; but unlike other victims of Nazism, it underwent an authentic socialist revolution in conjunction with the struggle for liberation, which defined the war not as something to be repressed, but as its founding moment to be simultaneously mourned and celebrated. In addition, the revolution was prolonged after the country’s surprising break from the Soviet bloc in 1948, which resulted not only in an increasingly independent foreign policy, but also in a radical reworking of the socialist system through the introduction of self-management. By the second half of the fifties, the political experiment started reaping its first results and Yugoslavia entered the most optimistic period in its history marked by an extraordinary economic growth, surge in cultural liberalization, and the steady opening toward the outside world. Expo provided an opportunity to showcase these achievements on the international stage and both the political leadership and the cultural elite embraced that chance enthusiastically. As a result, the Yugoslav exhibition in Brussels closely intertwined the narratives of national liberation and the ongoing revolutionary transformation of society as the sources of its present successes and the anticipation of an even brighter future.
A number of scholars have recently posited the Cold War as an important stage in the history of globalization. For Yugoslavia, that period was indeed a decisive moment of worldwide expansion in its political, economic, and cultural relations. Vladimir Kulić’s lecture concerns the production of space in socialist Yugoslavia in the context of its non-aligned globalization, arguing that as the country balanced between the political blocs it was re-imagined and built as a place of global encounter.
him, and the young Corbusier marked Belgrade with an F for “folklore” on his travel map, as he did for many of the sites he visited in the Balkans. Fifty years later, however, the rustic capital had transformed into a Corbusian city of grand scale: New Belgrade. The project was vested
with symbolic meaning: the country chose to drain a swamp along the former border between Ottoman and Habsburg empires to erect the only wholly new capital in postwar Europe. New Belgrade was but the most visible of the many manifestations of Yugoslavia’s specific form of urban development, a process that transformed the formerly rural, underdeveloped country into an urbanized and industrialized one in less than fifty years.
For a week, a team of seven librarians worked tirelessly to compile a photo database of the library, which was the thing Bogdanović missed the most while in exile in Vienna. It took months to type up all the book titles and create a record of the library, in the hope that it would be used in the future for the library’s permanent safekeeping.
The book features a selection of 350 book covers, with snippets from the lives and careers of Bogdan Bogdanović and his wife Ksenija Anastasijević, together with recollections from their families, friends, students at the University of Belgrade, and the school in Mali Popović. The book is illustrated with photographs by Wolfgang Thaler, taken on several occasions while visiting the flat. Thaler’s photographs depict the atmosphere of Bogdanović’s earlier life and the subsequent emptiness of the flat, but also the hectic work of the librarians in it, complemented with essays by Dietmar Steiner, Vladimir Kulić and Jelica Jovanović.