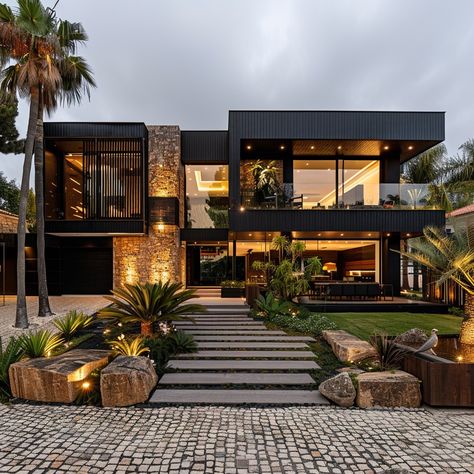Plan 73362HS: Exciting Exclusive Craftsman House Plan with Optional Lower Level
Architectural Designs Exclusive House Plan 73362HS gives you 4 beds, 3.5 baths and over 3,400+sq.ft. of heated living space. Plus an optional fiished lower level. And tons of photos. #73362hs #adhouseplans #architecturaldesigns #houseplan #architecture #newhome #newconstruction #newhouse #homedesign #dreamhome #dreamhouse #homeplan #architecture #architect

Architectural Designs House Plans
2 Story Prairie Style House Plan | Edgemont
2 Story Prairie Style House Plan | Edgemont #houseplan #floorplan #homeplan #homesweethome #dreamhome #familyhome #nexthome #newhome #newhomedesign #architecturaldesigner #makehomeyours #designbuild #3drendering #curbappeal #edgemont #outdoorliving #craftsman #prairiestylehome #homeexterior #homeideas #homegoals
Victorian House Plan with Private Deck – Plan 455-376
This 2,895 sq ft Victorian-style house plan blends classic elegance with thoughtful modern details. Enjoy 3 beds, 2.5 baths, a two-story great room, a hidden pantry, a mudroom, and a primary suite with two closets, a sitting area, and a private deck. #victorianhouseplan #castlestylehome #eleganthouseplan #houseplan #modernvictorianhouseplan #hiddenpantrygoals #luxuryporchpnspo #sittingroomstyle
We think you’ll love these





















