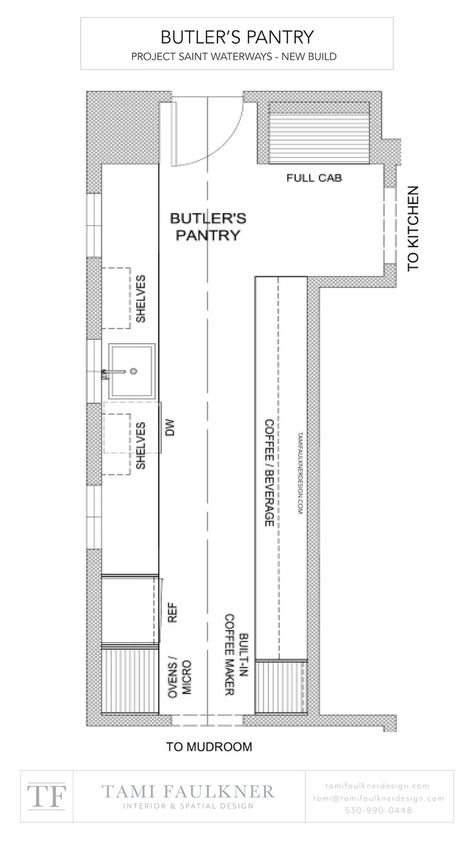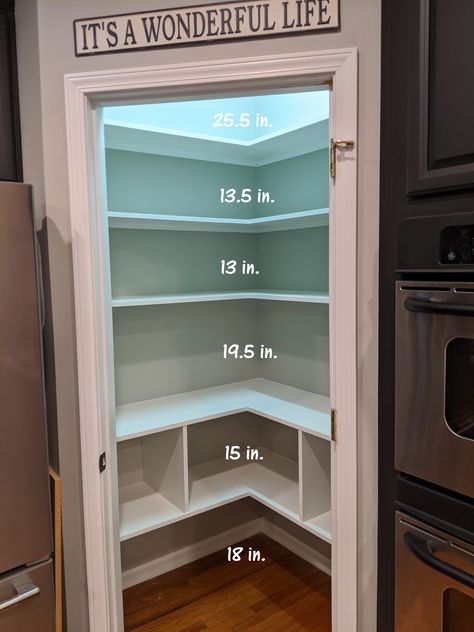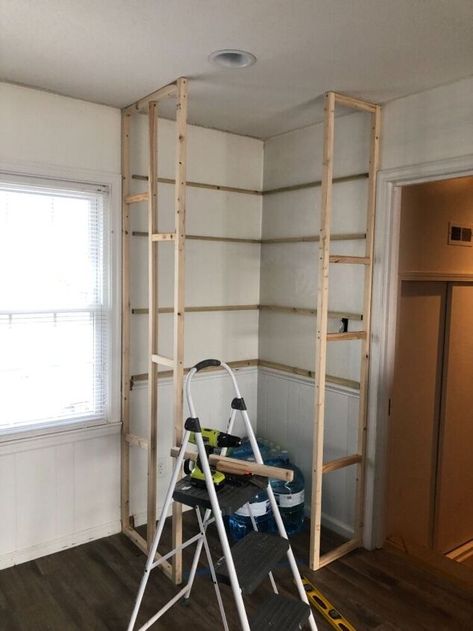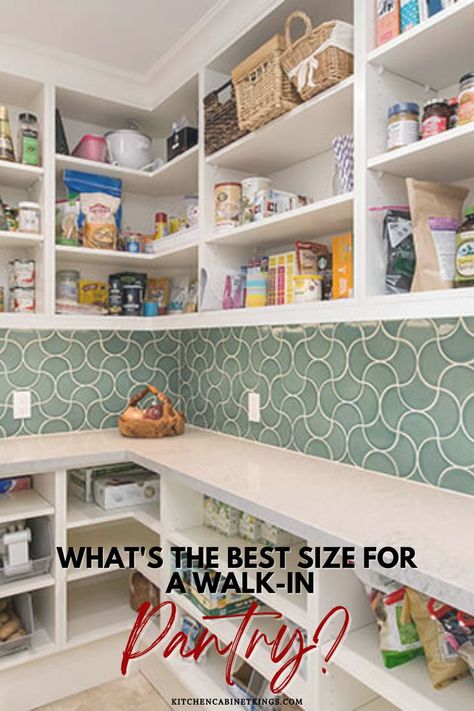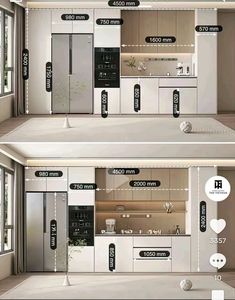2.6k
Pantry plans
Discover Pinterest’s best ideas and inspiration for Pantry plans. Get inspired and try out new things.
3k people searched this
·
Last updated 1d
1.4k
2.6k
(Sponsored) Whether you're planning a new kitchen or renovating your existing one there are several trends to consider. The organic style became the top decor trend for 2021 and is continuing to influence kitchen design. #kitchensin#k #kitchenremodel
5
In my many years as a custom home designer, spatial design and floor plan trends aren’t lost on me. What’s interesting about the whole process is that they are client driven. Of course there are lot’s of outside influences that direct clients in establishing what they want to include in the design o
210
I have 3 growing boys in my house so when I say I need a pantry, I mean I NEED a pantry in my kitchen. We joke that it should have a revolving door-someone always seems to be “hungry”. In the 11 ye…
10.1k
Love this idea for a small bathroom or laundry room
62
Hello friends! Have you ever felt like you don’t have enough storage space in your kitchen? I definitely do! Today, I am sharing how to build a kitchen pantry c…
1.2k
Make precise measurements on your wall with this best selling painters tape that Amazon reviewers swear by! Build Easy DIY Pantry Cabinets Cheap With This S…
1.4k
Curious about the secrets to an organized small pantry? Click to unlock effective strategies that enhance space utilization and organization. Learn how to tidy up like a pro! 🔑🥂 #OrganizingSecrets #PantryOrganization #SpaceUtilization #TidyHome #KitchenOrganization
2.2k
5
5.1k
Hi friend! I hope your week is going amazingly well! Ours is a short one with parent/teacher conferences starting Thursday and a girls’ trip to Roundtop on Friday! I’m sooo...
432
If your pantry format is difficult to create deep shelving, here's an option - build this shelving in place. The 12" deep shelving keeps all items easy to find. Leave room on the floor for larger items. I originally built this pantry system for my sister's house. Unfortunately, the closet was located without good lighting in a tight hallway making it impossible to get a good photo. The main photo used in this plan is a rendering based off of my diagrams.
440
With all the organizing going on in social media, I was officially bitten by the "I need to get my life together" bug! You see....Since moving into my home, I h…
10.3k
Custom Cubbie shelves, butcher block countertop, floating shelves pantry remodel replacing contractor grade wire rack shelving.
4.6k
21.5k
Woodshop Diaries | Shara on Instagram: "Need some extra storage? Let’s build it 🔨
This basic pantry cabinet is a simple build that you customize a hundred different ways. Whether you need the extra storage in the garage, kitchen, home office, or bathroom, this project covers all the bases. Comment PLANS and I’ll send you the link to the detailed building plans to make your own 🙌 happy building, friends! #pantrydesign #storagecabinet #diywoodworking #organizationideas #pantrystorage"
137
When more space is available, install a walk-in pantry with storage on both sides of the aisle that is a minimum of 76 inches. Visit our blog to know more.
778
332




