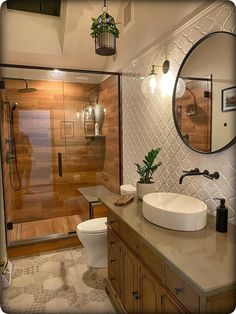Bathrooms that are connected to and shared by more than one bedroom can be a good way to make efficient use of space in a modest-size house.
632







































