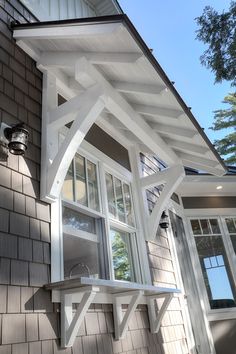Timeless Contemporary - Terracotta Design Build Co.
Here is a look into our timeless contemporary house with black metal roofing and a white slatwall exterior. Accentuated gutters match the door canopy, brightened by sleek outdoor wall sconces. An iron front door with tall windows give a glimpse into the interior.
Craftsman House Plan 7922-00235
4 Beds, 3 Baths, 2 Stories, 2 Car Garage, 1966 Sq Ft, Craftsman House Plan.

Americas Best House Plans
We think you’ll love these




















