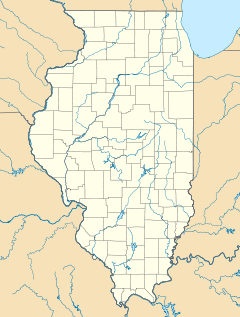Mary W. Adams House
Lua error in package.lua at line 80: module 'strict' not found.
|
Mary W. Adams House
|
|
| Location | Highland Park, Illinois |
|---|---|
| Coordinates | Lua error in package.lua at line 80: module 'strict' not found. |
| Built | 1905 |
| Architect | Frank Lloyd Wright |
| Architectural style | Prairie School |
| NRHP Reference # | 82002552[1] |
| Added to NRHP | September 29, 1982 |
The 1905 Mary W. Adams House, is a Frank Lloyd Wright designed Prairie School home that was constructed in Highland Park, Illinois. The Adams House is a stucco-surfaced wood-frame house, built for Wright's oldest client.
History
Widowed Mary W. Adams, who was a teacher in the Christian Science movement, hired architect Frank Lloyd Wright to design her a house in 1905. Adams was 70 years old, making her Wright's oldest client. Disciples of the Christian Science movement wanted to be seen as innovative, therefore Mrs. Adams chose an innovative architect, 38-year-old Wright.
Wright submitted an initial plan which had porches at the extremities, but Adams rejected it as too costly. Adams approved of a second draft, which removed the south porch and made the dining room an open view and the house reflects this design.[2] An interesting feature of the building is its diagnol corner 'buttresses' which are not structural, but serve to dramatically emphasize the extension of the roof. The exterior is stucco with cypress wood trim and the interior wood is southern yellow pine with quarter-sawn white oak floors. The original tan Roman brick fireplace has been restored. Wright designed a small storage building for the house which has also been restored. The house had rooms for a maid and servant. It was designed with a call system so that Adams could request help from anywhere in the house, even the porch. The building sits on a corner lot, four houses from Lake Michigan. It is reminiscent of what would become Wright's A Fireproof House for $5000 design.
Adams lived in the house for only three years before her death and is buried with her husband in Lowell, Massachusetts.[3] The house was recognized by the National Park Service with a listing on the National Register of Historic Places on September 29, 1982 as part of the Highland Park Multiple Resource Area.[1] The house was listed as a short sale in the 2000s and its fate was uncertain. It needed extensive restoration work. New owners purchased the home in December 2010 and embarked upon an 18-month restoration using the original plans of Frank Lloyd Wright.
The Highland Park Historic Preservation Commission named it a local landmark in 2011. The current owners received the Highland Park 2012 Historic Preservation Award for Restoration.
References
- ↑ 1.0 1.1 Lua error in package.lua at line 80: module 'strict' not found.
- ↑ http://www.eiflerassociates.com/Mary%20Adams.htm
- ↑ http://www.triblocal.com/highland-park-highwood/2011/02/16/highland-park-names-frank-lloyd-wright-home-as-a-local-landmark/
External links
PHOTOS OF HOME DURING AND AFTER RESTORATION Erika Hildegard's before and after photos: http://erikajohnson.viewbook.com/franklloydwright/after Save Wright Blog of the house restoration: http://savewright.org/wright_chat/viewtopic.php?t=5662
HISTORIC PHOTOS OF THE HOME Eifler Architects Historic Photos: http://eiflerassociates.com/Mary%20Adams.htm
OLD PHOTOS OF HOME PRIOR TO RESTORATION

