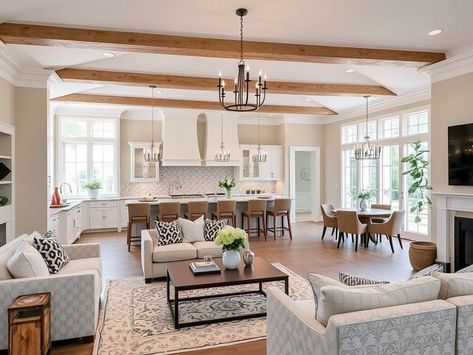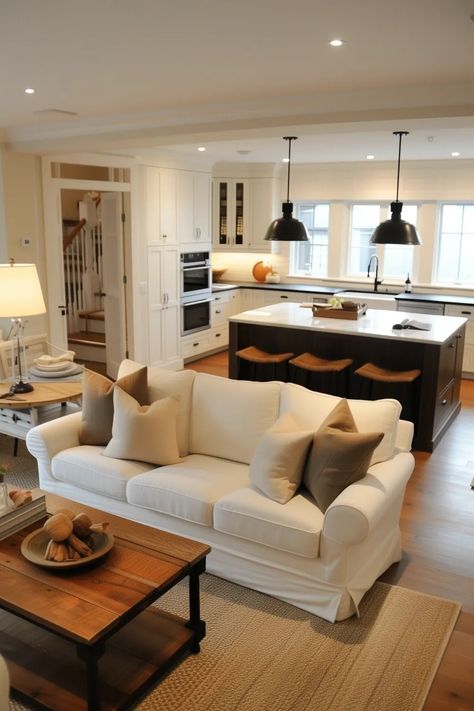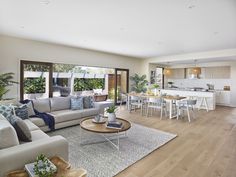3.4k
Combined kitchen living room
Discover Pinterest’s best ideas and inspiration for Combined kitchen living room. Get inspired and try out new things.
89 people searched this
·
Last updated 1d
Explore 21 creative open kitchen living room ideas for 2025. From small apartment layouts to modern designs and dining room combinations, discover stylish floor plans, budget-friendly solutions, and interior design tips.
247
These complete makeovers are filled with big and small kitchen remodel ideas and photos to inspire you if you're planning your new kitchen.
2.4k
It's commonly accepted that the kitchen and living rooms are the heart and soul of the home. Even if your kitchen and living room are relatively small, you
38
9.8k
2.9k
Modern sectional sofa for living room
18k
Looking for stylish ways to combine your living room and kitchen? These 29 creative ideas will help you design a seamless open-concept space that’s functional and chic. From cozy layouts to modern finishes, find inspiration to transform your home. Perfect for small apartments or spacious homes, these ideas bring harmony to shared spaces while maximizing style and comfort.
18
Semi Open Plan Kitchen Living Room Ideas: Explore light-filled spaces and harmonious designs.
19
Transform your home with these 25 open-plan kitchen living room ideas! Discover seamless layouts, smart storage solutions, and stylish decor to create a functional, airy space perfect for entertaining and everyday living. Get inspired by modern, rustic, and cozy designs! #OpenPlanLiving #KitchenLivingRoom #InteriorDesign
28
13.7k
Transform your home with 20 expert open-plan design ideas that blend kitchen and living spaces for maximum style and function.
782
1.5k
1.1k
505
Discover 13 open concept kitchen living room layout ideas that will transform your home into a spacious and cohesive living space. Explore ways to connect your kitchen and living room seamlessly while maximizing natural light and optimizing functionality. From cozy corners to sleek designs, find inspiration for creating the perfect open concept layout that suits your style and enhances the flow of your home. Whether you're entertaining guests or spending quality time with family, these ideas…
24
Thinking about decorating your interior with a greige color? Explore the best greige paint options and pick the one that complements your home perfectly!!
453
1.2k
This Hudson Heights co-op renovation needed to fit an entire family, including full remodels to the kitchen, bathrooms, and bedrooms.
690
2.8k
Related interests
Combined kitchen living room and more







































